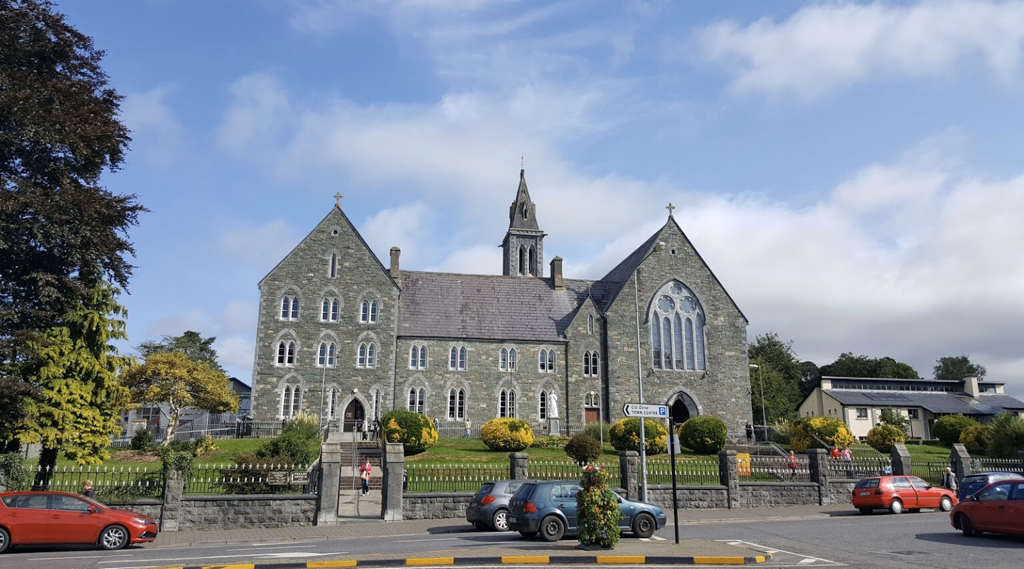The Franciscans first arrived in Killarney during 1448. In the 1537 suppression of religious houses in Ireland ( at the instigation of King Henry VIII), the friars were kicked out of their residences. In spite of this, the Franciscan Friars remained in Killarnery in order to continue to minister to the Irish Catholics. In fact,the first half of the 17th. Century was considered to be the “Golden Age of Irish Franciscanism.” By 1858, Belgian Friars traveled to Killarney to re-establish the Franciscan Order.
A foundation stone for a new friary , taken from the ruins of the Muckross Abbey, was laid in 1864. This new complex was built in stages, with the original church’s west wing being completed in 1866 and the rest of the building finished by 1875. The 141 foot tall tower was added in 1878. The Friary itself was completed in 1879, while the Noviate House was built in 1902.
Today, this grand structure still offers services to Killarney’s Catholic Community on a daily basis.


















































 RSS Feed
RSS Feed
