|
The next stop on our grand adventure is in Manchester, England; the third most visited city in the UK. The first recorded documentation of habitation here occurred in 79 AD when Roman General Agricola built a fortress, called Mamucium at the confluence of the rivers Irwell and Medlock. However, research suggests that the Celtic Tribe known as the Brigantes, had previously created a stronghold here on the site of the current Manchester Cathedral. There has been a permanent settlement of one sort or another ever since. In 1653, the Chetham Library was opened and has remained the oldest free public reference library in the UK. Although the woolen and linen trades have been strong in Manchester since the 14th century, the industrial revolution sparked a phenomenal growth spurt, especially with its cotton mills. This earned Manchester the nickname of "Cottonopolis" during the Victorian era. The 1894 opening of the Manchester Ship Canal linked the city to the sea, 36 miles to its west, which also helped the city's growth. During the American Civil War, Manchester supported Abraham Lincoln's. Union blockade of Southern cities. This severely impacted Manchester's cotton trade, causing great hardship on its citizens. Lincoln expressed his appreciation for their efforts in an 1863 letter. A statue of Abraham Lincoln is located in Lincoln Square, with an audio transcript of this letter. We are so looking forward to our stay here. Canal street is one of the liveliest night spots in the city. Manchester's splendid Town Hall sits facing Albert's Square. The smaller spired structure on the left side of the picture is a monument to Prince Albert, consort of Queen Victoria. The Prince Albert memorial faces Manchester's Town Hall. Located between Picadilly Gardens and Town Hall is the Manchester Art Gallery, which has free admissions. Manchester's Metrolink is the largest tram system in the UK. The Irwell is one of two major rivers through Manchester (the other being the river Medlock). Circa 1820 painting of the cotton mills of Manchester. The Lancaster House is one of the opulent warehouses from the textile trades. The Chetham Library is located on the grounds of the School of Music... ...and is the oldest free public reference library in the UK. Karl Marx and Friedrich Engels often would sit at this table in the library, discussing social philosophy. Abraham Lincoln's statue in Lincoln Square, a short distance from Town Hall. Copy of Lincoln's letter to Manchester, thanking them for their support of the Union during America's Civil War.
0 Comments
The Viking influence in York spanned at least two centuries. A coalition of Norse warriors from Denmark and Norway, known as "The Great Heathen Army", captured this area in 866 AD and developed it into a trade center that reached all the way to the Byzantine Empire. They were finally driven out by the English in 954 AD. Over a thousand years later, excavations discovered Viking-age remains of workshops, houses, and backyards in Coppergate, near the city center. More than 40,000 Viking artifacts were uncovered during the excavations, making this one of the most important archeological findings of modern times. The York Archeological Trust used these artifacts to re-create an authentic looking Viking Village, known as the Jorvik Center (after the Viking name for the area), on the site where they were found. The Center was opened to the public in April, 1984 and has had over 20 million visitors. In December of 2015, a major flood throughout York did extensive damage to the Jorvik Center. Restorations to the museum are expected to be completed by the Spring of 2017. In the meantime, a temporary exhibit of items saved from the flood was created a few doors away. The Jorvik Center in the Coppergate section of York. Part of the re-created Viking Village at the center. The presentation of ninth century Viking village life in Jorvik (York) was called a "time-warp". This is a 1970's photograph of the excavations that produced the 40,000 Viking-age artifacts... ...and this one shows how massive the excavation site was. Archival photos show how the 2015 flood devastated much of the Jorvik Center... ...and severely damaged many of the exhibits. A temporary exhibit area was set up a few doors down the street from the Jorvik Center with items salvaged from the flood. One of the market stalls in the temporary exhibit. I am not sure what kind of fish these are, but they don't look very appetizing. Some of these exhibits include live actors... ...who can interact with visitors, and provide details about ninth century life in the Viking village of Jorvik. While much was salvaged, we would love to come back to see the fully restored Jorvik center and lear more of the Viking influence on York.
Situated at the edge of York's city center, and along the northern banks of the Ouse River, is the ten acre Museum Gardens. Given to the city in 1828 by the British Royal Family, with the stipulation that a public gardens be created, it is located on the former grounds of the medieval St. Mary's Abbey (1088). In 1835, the then Princess Victoria visited the gardens during its opening year. Landscape architect Sir John Naysmith designed these beautiful gardens , which include over 4500 plants and trees. In addition to the ruins of the Abbey, this site also includes several historical buildings; e.g. The Multiangular Tower of the old Roman fortress of Eboracum, the ruins of St. Leonard's Hospital, the octagonal shaped Observatory, and the Hospitium, guest house for the monks of the Abbey. Just inside the main gate is a large pink granite boulder, which is not native to York. Geologists believe that this was "deposited" on the grounds from Cumbria by glacial action during the last ice age.. These gardens are amazingly stunning and a good place to wander around, have a picnic, or just relax. Entrance is free, which made it all the more enjoyable. The main entrance to the Museum Gardens along Museum Street. As you enter the gardens, on the right are the ruins of St. Leonard's Hospital. Considered to have been the largest hospital in northern England, this complex ran up towards the York Minster. This undercroft was part of the hospital's infirmary. Just beyond the hospital is the Multiangular Tower of the old Roman Fortress of Eboracum. Every Sunday there are free walking tours of the gardens with a knowledgeable guide. Flowers abound everywhere. There even is a picturesque story-telling area. Naysmith used everything at his disposal to dress up the gardens, even old stone coffins. This walkway on the southern edge of the Abbey ruins could be pictured on a postcard. Everything in the gardens is presented beautifully. The Hospitium guest house is used today for weddings and special events. St. Mary's lodge at the gate on Marygate street was used by the poor to collect alms. Today, it houses the headquarters of the York Museums Trust. Built in 1832, the Octagonal Observatory is the oldest working observatory in Yorkshire, UK. The Fern Garden was constructed by using stones from the ruined church Abbey. One unique feature of this garden is the upside-down tree trunk. The gardeners are experimenting with creating new growth in the root system at the top. Champion trees are those that are the largest of its species. There are at least three such "Champion Trees" in the gardens. This is one off them.
There is a lot of history to be discovered in York. Much of it is right out in the open and quite evident (e.g. York Minster, the ruins of St. Mary's Abbey, et.). However, some of it takes a little bit of exploration to find. One such "hidden" historical site is the medieval town house known as "Barley Hall." Tucked away down the Coffee Yard alley off of Stonegate, this elegant town house for the Nostell Priory monks was originally built in 1360. By the early 1400's, however, the Priory monks were in financial trouble, so they began renting out the property. One long term renter was local goldsmith, William Snawell, who would eventually become Lord Mayor of York. Over the succeeding years, the building slowly deteriorated because of a lack of proper maintenance. By the late twentieth century, it was slated for demolition when the York Archeological Trust purchased it and began to restore the building to its 14th century heyday look. We were very glad that they saved this structure, and that we were able to find it. Walking through this medieval townhouse provided us with a unique perspective of what life must have been like here 600 years ago. This was a great experience for us. Named after the president of the York Archeological Trust at the time of its restoration, Barley Hall sits at the end of Coffee Yard alley. The Great Hall was used by Snawell, Lord Mayor of York, to entertain guests, as well as to show off his wealth. The wall hangings in the Great Hall were simply painted cloth to resemble more expensive tapestries... ...while in the middle of the floor was a large fire pit to warm the room During banquets in the Great hall, food would be presented to look life-like, obliviously not aware of contamination. The heads, necks, and beaks would be removed intact, and the feathers of the swan and the peacock would be carefully saved while the whole birds were cooked. They all would then be placed back on the meat in their original positions to create the image of the birds still being alive. Notice how life-like the swan and peacock do look in this photo. Deserts, made of Marchpane (powered almonds, sugar, and rose water), were elaborately created to show off the wealth of the host. Presented here is a copy of the floor plan of Barley Hall. This bedroom served double-duty as a room for breakfast. The "Lesser Chamber" was used by Snawell to transact his business dealings. The table was deliberately placed next to the window for light to work by. The kitchen and food preparation area was located on the ground floor just across the hallway from the Great Hall so that the food would still be warm when served... ...and the pantry was next to the kitchen... ...as well as the room for the wine casks.
Here is yet another unexpected gem, found while "free-wheeling" the streets of York; The Treasurer's House. Built on top of one of the main Roman roads leading out of York, the original Treasurer's House (dating back to 1091) served as the residence of the financial controller for the York Minster. In 1547, during the Reformation, the job of Treasurer was abolished, and the residence became the property of the Archbishops of the Minster. A series of private owners then took possession of the house and property until 1897, when the last private owner, industrialist Frank Green, bought it. Green lived in the house, commissioning several renovations (some of which he later regretted), until 1930. At that time, he gave the property to the National Trust. This gorgeous house and gardens are now open to the public. We happened upon this hidden wonder while roaming the streets behind the Minster. [ By the way, this practice of ours of just wandering the streets has revealed so many spectacular finds that are not on the usual tourist lists, that it now has become a regular routine of ours. We highly recommend it.]. There is a £7.20 (GBP) fee to tour the house, but the gardens are free to explore at your leisure. This is definitely a "must see" attraction. For more information on the house and it's history, visit: www.nationaltrust.org.uk> treasurer'shouse. York's Treasurer's House as seen from Chapter House Street behind the York Minster. We felt that this grand staircase was absolutely spectacular. Today, this Great Hall is used for weddings and concerts. The King's Bedroom once played host to Edward VII when he visited York... ...and Princess (later Queen) Victoria slept in this bedroom, now known as the Queen's Bedroom. The elegantly decorated drawing room was used for entertaining guests. Seventeenth century Stumpwork embroidery hang on the walls of the Tapestry Room. While not quite as large as in some of the other mansions we've visited, this Dining Room is still quite elegant. We loved the contrast between the dark paneling and the white fireplace and ceiling. The kitchen looked like it could cook for a small army. One of the other great attractions in York is the Castle Museum and its neighbor, Clifford's Tower. Constructed in 1068 by William the Conqueror, it was never really meant to be a Royal residence. Rather, it was used for defensive purposes, as a treasury, law courts, prison, and other administrative purposes. Much of the castle and tower were destroyed by fire in 1190 and subsequently rebuilt during the 13th century. Following centuries of disrepair, industrialist John Kirk founded the York Castle Museum in 1938, on the site of the old (1701) debtors prison and of the female prison (1780). In addition to exhibits about life in these prisons, the museum re-creates life in Victorian England, Also, there is an exhibit on the history of children's toys. Just outside the prison walls, is a re-created 19th century flour mill, next to the river Foss. This year, the museum was named one of the top ten museums in the UK, and we could see why. The old Debtors prison (1701) part of the York Castle Museum. Artist's rendition of how York Castle and Clifford's Tower would have looked during the 14th century... ...and then how it would have looked two hundred years later, during the 16th century. Clifford's Tower as it looks today. A view of the inside of Clifford's Tower, taken from the ramparts. Artist's concept of how Clifford's Tower would have been used before the great fire of 1190 destroyed the central portion of it. The prison cells were not very luxurious by any means. After 300 years, this original prison door is amazingly preserved. The prison exercise yard and half-moon court. Just beyond the prison exercise yard is this re-created 19th century flour mill A Victorian era street scene has been re-created inside the York Castle Museum... ...along with several Victoria era rooms, such as this dining room... ...as well as a living room... ...and bedroom.
Fascinated by old trains, we felt compelled to visit York's National Railway Museum, especially since it was only a five minute walk from our apartment (and it was free admittance). Situated in the former York North Locomotive Depot, this museum tells the story of rail transport throughout Britain. Covering 20 acres, this is the largest museum of its type in the UK. With over 100 locomotives, 200 various rolling stock, and thousands of other railway memorabilia on display, this place is huge! Among the highlights of the exhibits are several "Palaces on Wheels" - a collection of Royal Train Salons from the time of Queen Adelaide (Victoria 's aunt) to Queen Elizabeth II. Royalty knows how to live, even when traveling! Also on display is an exhibit devoted to the famous Flying Dutchman Service. What a great place! We could easily imagine traveling the English countryside, in style, in some of these old trains.Toot-toot! One of the main exhibit areas is the Station Hall. This is where most of the locomotives and specialty carriages are on display. Just a small sample of the many trains on exhibit. Balcony view of the Round Table exhibit area with locomotives from different eras. In the outside yard exhibit area is this engine for Harry Potter fans - "The Hogwart Express." Also in the outside yard is one of the many locomotives that were designated as "The Flying Scotsman." This Japanese train is the only one of its kind on display outside of Japan.... ...along with its neighbor from China. In the Great Hall exhibition area is this display of semaphore railroad signals. This recreation of a switching room displays the complicated process of switching tracks in and around the train yards. This is the interior sorting room for a mail car. Sorted mail would be hung outside the car on a hook to be snatched by a net at an appropriate station as the train roared by. Mail that was to be picked up by the train would likewise by hung on a hook at the station to be snatched by a corresponding netting system on the train. All of this being done without the train stopping. The new bags would be brought inside and the mail sorted for its next delivery spot. Queen Adelade's personal coach car. She was wife to William IV. By standards of later Monarch's trains, Adelaide's coach was quite sparse. In comparison, Queen Victoria's coach was much larger and more sumptuous. It was also a lot more comfortable.
There are several museums in York that are worth seeing. At the top of that list (at least for us) is the Yorkshire Museum in the middle of the Museum Gardens. In 1828, the Yorkshire Philosophical Society (which founded the museum), was given a Royal Grant of ten acres formerly belonging to St. Mary's Abbey. This museum, constructed in the Greek Revival style, is the longest established museum in England. Its permanent collections of nearly 1.5 million specimens explores the story of the area from pre-history, through the Ice Age, Roman, Anglican, and Viking times, up through medieval York. Amongst its exhibits are the finest example of an Anglican helmet ever discovered, the Middleham Jewel (ca. 1400) found at the childhood home of Richard III, and the medieval Cawood Sword (12th century). Our apartment was just five minutes from this museum and we passed it everyday during our exploration of York. So, it was easy for us to visit its collections, and did we ever have a great time going through this delightful museum. The Yorkshire Museum sits on ten acres of the Museum Gardens, that were once part of St. Mary's Abbbey . Built in 1832, the York Observatory, on the grounds of the Museum Gardens, is the oldest working observatory in Yorkshire. The foyer of the museum is "guarded by this first century Roman Soldier statue. Looking down from the balcony, we can look over the whole Roman Empire. These Medieval statuses were found amongst the ruins of St. Mary's Abbey next to the museum. "Up close and personal." This room is dedicated to specimens of St. Mary's Abbey. One of the most delightful parts of the museum is this Reading Library. The first, and finest, Anglican helmet ever discovered, is housed in the Yorkshire Museum. Dating to the 12th century, the Cawood Sword is the best preserved specimen of a type M pommel sword. It was found in the river Ouse. The Middleham Jewel (dating to 1400), was found near Middleham Castle in North Yorkshire, the childhood home of Richard III.
We love history! I know, we've said that many times before. So, it isn't news. But , being able to walk through areas of great historical value; to walk in the footsteps of folks that lived hundreds of years ago; is a great thrill for us. Therefore, we were overjoyed with the prospect of exploring the ruins of one of the richest medieval churches in northern England. At its height, St. Mary's Abbey covered an area of three football fields, and it was the largest landowner of its time. Population of the Abbey included 50 monks and 200 servants. The original church, dedicated to St. Olaf II of Norway, was built in 1055. Thirty-three years later (1088), it was refunded under the Benedictine Order and covered an extensive area outside the city walls of York. The Abbey church alone was 350 feet long and it's own walls were 3/4 mile in length. Early documents indicate that, during its most prolific times, the Abbey was worth over $2600 per year (that translates to over 1.6 million dollars per year in today's money). During the Reformation of Henry VIII, the Abbey was closed, its assets confiscated, and most of the buildings destroyed. Today, the ruins of the Abbey are an important part of the beautiful York Museum Gardens. For further information, Google "York's St. Mary's Abbey." The wall remnants of St. Mary's Abbey as viewed fro across a he York Museum's Gardens. Looking at the walls of the Abbey , through one of its entrances, provides a bit of perspective as to just how big the church itself was. Column remnants of some of the other buildings on the property can be seen in the foreground. Artist's rendition of what the Abbey and its grounds would have looked like during its heyday. The Hospitium Guest House of St. Mary's Abbey, reconstructed during the 16th century, is used today for weddings and special functions. Now part of the University of York, this would have been the Abbot's house back in medieval times. The monks of the Abbey were proficient at growing vegetables for eating and herbs for healing, here in the Edible Woods Garden next to the Abbey. The Abbey's cemetery is located next to the church itself.
Approximately 15 miles north of York is the stately home of Charles Howard, the Earl of Carlisle. This 13, ooo acre estate (which encompasses four small villages) has been in the Howard family for 300 years. We learned of Castle Howard from new friends we met at St. Denys' church, and they graciously offered to take us there. While this is not a "true" castle, but by tradition, the term is used for any English country home that was built on the site of a former military castle. The ruins of the former Hendershelfe Castle came into the Howard family's hands in 1566. Construction of the current building, with its 145 rooms, was begun in 1699 and took approximately 100 years to complete. The Earl of Sandwich lived here for a long time. It is one of the largest country homes in England. From 1845 until the 1950's, the estate was serviced by its own railway station. A large part of the Castle was severely damaged by a fire in November of 1940. Much of the damage caused by that fire has been restored. The Castle and its grounds have been used in several films and television programs, including the 1981 "Brideshead", and the 2008 "Brideshead Revisited". While the current Earl of Carlisle still resides in part of the Castle, it has been opened to public tours since 1952. We were thrilled by having the unexpected opportunity to visit such a stunning vista, thanks to the generosity of Our new found friends, Dennis and Margaret. The approach to the Castle has been deliberately designed so that the succeeding points of interest are always visible (at least if you are riding in a tall carriage). One of those points of interest along the approach is this monument to the 7th Earle of Carlisle. The south side of Castle Howard as seen from the Atlas fountain. There are several outbuildings on the property, including the Temple of the Four Winds . The Turquoise Drawing Room was originally a small chamber used as a dressing room with an adjacent closet. What many consider the crown jewel of the Castle is the Great Hall. It's 70 foot tall dome collapsed during the 1940 fire and had to be restored. The Crimson Dining Room started out life as the State Bedchamber This is the bedroom of Lady Georgiane, wife of the Earl of Carlisle. The sixth Earl, Lord Carlisle, used this bedroom ca. 1825. One of the truly exquisite rooms in the Castle is The Chapel. Previously used as a dining room, it was converted into The Chapel by the end of the 18th century. The 4th Earl of Carlisle visited Italy in the late 1730's. Impressed by the scuplptures he saw there, the Earl lined the Antique Passageway , which runs the length of the house from east to west, with busts, statues, and urns.
By the early 1300's, there were 45 medieval parish churches in York. Of those, only 20 structures survive, either in whole or in part, and, of those, only 12 are still used for worship. Early on in our travels, we were advised to go into any religious building that we found open, regardless of its affiliations with any particular beliefs, because each would provide a wonderful and unique experience of its own. So far, that has held true wherever we've traveled. With that in mind, we took the opportunity to visit a number of the surviving medieval churches in York. Street view of St. Denys' church ( also known as "Dennis" ). The unusual squarish shape of the church (rather than as a cruciform) is due to its drastic reduction in size over the years. During our visit, we met this wonderful group of folks; Lesley, Margaret, and Dennis. In addition to giving us a lot of great information about the church, these three invited us back to enjoy a choir concert a few days later... The renowned Rhayader & District Male Voice Choir performed a special concert at the church to help raise funds for needed restoration work. They were excellent. "St. Helen's Church" - Built in the mid- to-late 12 century by the city's glass makers guild, this church was dedicated to the mother of Constantine the Great. By 1551, it was declared redundant and partially demolished. The church was eventually saved and rebuilt in 1857. There had been a large courtyard in front of the church until 1739, when it was restructured to become St. Helen's Square. Looking across St. Helen's Square (the former church courtyard) towards the church and its unique bell tower. As in many of the medieval churches we've visited, the stained glass windows are marvelous works of art. While not a very large structure, it is still elegent as you look down the center aisle towards the altar. "St. Margaret's Church" - While most of the present structure dates from the 14th century, some parts of this church go back as far as the 12th century. The only surviving part of the original building is the southwest porch. The building was closed to worship in 1974 and is currently being used as the National Center for Early Music. The picturesque setting of St. Margaret's Church in York, England. The baptismal font and the central aisle looking towards the altar. Even though this is now used as a music venue, they have kept the appearance of a church for atmosphere. "Holy Trinity Church" - Hidden at the end of a small alley off of the busiest shopping street in York, is the early 12th century Holy Trinity Church. Some of its most notable features are its uneven floors, box-style pews, and it's medieval stained glass windows, especially the East window. This hidden gem is tucked away at the end of a small alleyway near the main shopping district of York. The box-style pews were unusual for York at the time this church was constructed. The east window of Holy Trinity church dates to 1470 and was donated by the then rector Rev. John Walker. Several saints are depicted, including St. Christopher and St. George.
The Roman Nineth Legion began construction of a fortress at the junction of the rivers Ouse and Foss in 71 AD. Up until that time, the area had been inhabited by a confederation of tribes known as the Brigantes. Calling the place "Eboracum", meaning "Place of Yew Trees, the Romans had nearly 6000 soldiers stationed in this 50 acre fort. Such a large number of military personnel required a lot of resources, so the 9th Legion began extensive trading with the Brigantes. At that time, the two rivers were much deeper than they are today, so ships could easily navigate up them from the coast. By the start of the second century, population growth surrounding the fort became so rapid that a permenent settlement was established. Emperor Hadrian reportedly visited Eboracum in 122 AD while planning his walled frontier. For the Romans, this was a major military base of operations and it soon became the largest town in Northern Britannia. By 237 AD, Eboracum had achieved the status of "Colonia", the highest legal status for a Roman city. Two Roman Emperors died in Eboracum while visiting the fort; Septimus Severus in 211 AD, and Constantine Chlorus in 306 (Constantine's son, Constantine the Great, was immediately proclaimed emperor, following his father's death, by the Roman troops on a spot next to what is now the York Minster). The Romans eventually abandoned Britannia by 400 AD. The Anglo-Saxons were the next to invade the area, followed by the Vikings (who renamed the area "Jorvik", which eventually became known as "York"). This is the kind of historical information we love to discover when visiting new places. It provides us with a perspective into the development of a city or town that we would not get if we just zipped in for a day or two and then moved on. We love it! Over time, the original earthen ramparts of the fortress were replaced by stone walls. This Multiangular tower is the oldest surviving part (ca. 200 AD). This is facing into the current Museum Gardens. The backside of the Multiangular tower is located behind the current York Library. This longer view of the Multiangular tower shows its relationship to other parts of the wall. Archeologists believe this was the southwest corner of the walls. Artist rendition of how the Eboracum fort might have looked during the second century AD. Like all "permenent " forts of the size of Eboracum, the Romans had to deal with the hygiene of its 6000 soldiers. this is an archeological photo of the remains of the Roman baths they constructed. Excavations around the fort area revealed this tomb for Lucious Duccius Rufinces, a standard bearer for the Ninth Legion. Following the death of his father in 306 AD, Constantine the Great was declared Emperor by the Roman Soldiers of Eboracum on this spot next to the current York Minster. Remains of the eastern corner tower of the fortress. As the city grew, so did the defensive stone walls of the fort...
Dominating the center of York is the largest Gothic cathedral in Northern Europe. Officially known as "The Cathedral and Metropolitical Church of Saint Peter in York", it is more popularly known as "York Minster." This 800 year old cathedral is the seat of the Archbishop of York; the second highest office in the Church of England. We wondered why it was called "minster." Apparently, this refers to any church established during the Anglo-Saxon period that served as a missionary teaching organization. While the first recorded church on this site was built in 627 to baptize Edwin, King of Northumbria, the site itself has had structures on it for 2000 years. Excavations of the undercroft revealed remains of an ancient Roman barracks, from the city of Eboracum. The 128 stained glass windows of the Minster represent half of all of England's surviving medieval Windows. The Great West Window (1338) is the largest medieval stained glass window in the world. While there is an entrance fee of 9 GBP per person, this ticket allows unlimited access to the Minster for one year. So save your ticket! York Minster can be seen from just about everywhere within the old Roman Walls. During the Reformation, the Church of England took over all the Catholic Churches within the realm. In the more lenient times of the 19th century, the Catholic Church of St. Wilfred (in the foreground) was rebuilt in a way that looks like the Catholics are snubbing their noses at the York Minster. Up close, it is even more impressive Constructed between 1338 and 1339, the Great West Window is considered to be the largest stained glass window in the world. In the north transept of the York Minster is the equally impressive "Five Sisters" window (dating from around 1260). Each panel is 51 feet high and just over 5 feet wide. Conspicuously sticking out of the north balcony area is this serpent, or dragon-like beam. Documents as to its original purpose have long disappeared, but theories abound, including use as a lever to raise the lid of a baptismal fond that may have stood underneath. Any guesses? Another unique feature of the York Minster, is this bell clock inside the cathedral. During the Middle Ages, only the clergy and the very wealthy were allowed to approach the high altar. The masses were segregated by this "Kings' Screen". These 15 carved statues depict all the Kings from William the Conqueror to Henry VI. Each of the statues was carved by a different master sculptor. The octagonal shaped chapter house (built between 1260 and 1286), with its conical roof, played host to Edward I's parliament in 1297. The space is still used today for meetings of the 44 member College of Canons. Presided over by the Dean, each Canon has his/her own assigned seat along the wall, according to their ranking within the College.
Having completed our visit to Stratford Upon Avon, we've headed to the historic city of York, England at the confluence of of the rivers Ouse and Foss. Archeology suggests that this area has been inhabited since 8000 BC. The Roman 9th legion invaded Britannia and established a 50 acre fortress, with 6000 soldiers, here in 71 AD. They called it "Eboracum" ("Place of Yew Trees"). After the Romans abandoned the area, the Vikings, in 866, invaded and established "Jorvik" as a major river port. They were driven out by the Normans, in 954. Over the centuries, York has remained an important trade center. Today, it is known as a major railway hub, confectionary manufacturing center, and a huge tourist attraction. We look forward to our stay here. York Minster in the center of town is the number one tourist attraction. Looking along part of the old Roman walls towards the Minster. The Mansion House is where the Lord Mayor resides. West wall of the Eboracum fortress. Clifford's Tower keep. Constantine the Great, son of Constantine I, was proclaimed emperor by the Roman troops near this spot next to York Minster. Monk Bar is one of several gates into the city along the old Roman walls. Part of the main market area, known as The Shambles, in the old town.
Officially known as "The Collegiate Church of the Holy and Undivided Trinity, Stratford-Upon-Avon", Trinity Church has been around since 1210, making it the oldest building in the town. It was built upon the site of a former Saxon monastery. Startford's most famous resident, William Shakespeare, was baptized in this church in 1564 and was buried here in 1616. Tradition at the time, held that bodies buried in the church's cemetery could be dug up and removed after 20 years, allowing the plot to be re-sold. Shakespeare didn't want that to happen to him. As a "lay rector" of the church, he was eligible to be permanently buried in the chancel..."for a fee." So Shakespeare paid the fee. His wife, Anne, his daughter, Susanna, and Dr. John Hall (Susanna's husband), are buried next to him. This is an elegant church, which is surrounded by a peaceful wooded cemetery along the banks of the river Avon. We've visited many religious structures of varying denominations and beliefs during our travels. This one would rank right up there with some of the best of them. The Collegiate Church of the Holy and Undivided Trinity, Stratford-Upon-Avon. This is one of the most visited churches in all of the U.K. Like many of the churches of this same time period, the stained-glass windows are works of art in their own right. Look at the wall above the choir archway, and you can make out remnants of a centuries old mural. On the wall of the Chancel, just above his tomb, is this monument to William Shakespeare. Shakespeare did not want his bones dug up after 20 years and removed, as was the custom then, so he paid to have his body permanently buried within the Chancel of the church... ...along with that of his wife, Anne.... ...his daughter, Susanna (notice the way it is spelled)... ...and his son in law, Dr. John Hall (Susanna's husband). Copy of the church registry recording Shakespeare's baptism (the left hand arrow) and his burial (right hand arrow).
In 1607, Susanna, eldest child of William Shakespeare and Anna Hathaway married Dr. John Hall. She was 24 years old at the time, and he was 32. For her dowry, Shakespeare gave Susanna 105 acres of land in Old Stratford. Dr. Hall had arrived in Stratford Upon Avon around 1600 and set up what turned out to be a lucrative medical practice. Following their marriage, the Halls moved into a house built (most likely specifically for them) in 1613. This was to become known as Hall's Croft and included a spectacular walled garden reflective of their wealth and status. The house is close to Trinity Church, where the Hall's were married. Upon William's death, Susanna inherited all of his property and Dr. and Mrs Hall became executors of his will. The Halls eventually moved into Shakespeare's "New Place". Susanna, eldest child of William Shakespeare and Anne Hathaway. Portrait of Susanna as a child, with her twin siblings, Hamnet (who died at age 11) and Judith. Hall's Croft, family home of Susanna Shakespeare and Dr. John Hall, is just a short distance from Trinity Church. Looking at the back of the house across the spectacular gardens Dr. hall's consulting room. He was proficient in the use of herbal medicines to treat his patients. The kitchen had a large fireplace in which to prepare their meals and included a hand-turned spit for roasting meats. Guests would be entertained here in the parlor, as it contained their best furniture to show off their wealth... ....including this exquisitely carved high chair. Their master bedroom was also elaborately decorated. Elizabeth was the Hall's only child. This was her bedroom.
In 1597, after 15 years of marriage to Anne Hathaway, and having already established himself as a playwright, William Shakespeare bought a house and property in the center of Stratford Upon Avon. This was to become known as "New Place". Originally built in 1483 by the then Lord Mayor of London, New Place was considered the second largest building in town. It had ten fireplaces, two barns, and an orchard. It also contained a sunken garden with an intricate design, known as a Knot Garden, as well as the Great Garden, which is the last surviving part of the estate. Shakespeare and his family lived here for 19 years, writing many of his later plays in this house. Disappointingly, the house no longer exists. Following Shakespeare's death in 1616, the property passed through several owners until 1756 when the Reverand Francis Gastrell bought it. Because of frustrations over the town's refusal to allow him to expand the property, Gastrell tore down the house in retaliation. Archeological excavations in 2011 "...indicated the presence of a Tudor structure but were inconclusive as to the ground plans of Shakespeare's original house." We were fortunate in our timing of visiting this site as it had just re-opened to the public following renovations to the grounds after the archeological excavations. While the house is not there for us to,see, the grounds and exhibitions are spectacular. Entrance to "New Place." Artist's rendition of how the house would have looked. The part facing the street was where Shakespeare entertained while the back side was where the family actually lived. The Knot Garden. Dominating the center of the Great Garden is this wonderful Mulberry tree. Looking across the Great Garden, the last surviving part of the original estate, towards the Guild Hall During the 2011 excavations of the property, Stratford University's Center of Archeology discovered the remnants of Shakespeare's kitchen. A budding playwright sits in the garden contemplating her next writing endeavor.
Situated in the center of Stratford Upon Avon is the birthplace of the greatest English writer of all time, William Shakespeare. While documentation can't be found as to when this building was constructed, we do know that Shakespeare's family was living here in the early 1550's. In 1552, Shakespeare's father, John, who ran a glove making and wool dealership in the building, was fined by the town for leaving a pile of muck outside the home. Considered to be "...a substantial dwelling..."'in the mid-16th century, the ground floor was divided into John's workshop, with a connecting passageway to a parlor and a hall. The upper floor consisted of three rooms; the parents' bedroom, the boys' bedroom, and the girls' bedroom. Above this area was an attic with sleeping quarters for any apprentices and/or servants. William was already married and living a short distance away in "New Plac" when he inherited the building following his father's death. Not needing the building, William leased it. At that time, the building was converted into an inn, known as the Maidenhead. Being amateur history buffs, we found it fascinating walking through this building. Although, I think I would've had a hard time living in such cramped quarters. Shakespeare's family home in the center of Stratford Upon Avon. Artist's rendition of how the house was divided up. The gardens at the rear of the house. Shakespeare's father, John, was one of 22 glove makers in town. His workshop was on the ground floor and he would sell his gloves through the window that opened onto the street. On the opposite side of the building from the workshop was the family parlor with this large fireplace... ...the family's most valuable piece of furniture, "The Best Bed", was on display in the parlor. While it was occasionally used for guests, this was more to show off the family's wealth. Also on the ground floor was the "Hall" where the family would take its meals. Above the parlor was the parents' bedroom, also known as "The Birth Room". Once the children reached the age of five, they were considered old enough to sleep on their own, and would then move into either "The Boys' Bedroom"... ...or "The Girls'Bedroom" next door. The attic area was utilized as sleeping quarters for any glove making apprentices or servants that the family might have. Out in the back gardens, professional actors recite portions of Shakespeare's plays upon request.
|
Carl and Lorraine Aveni are two retirees planning on traveling through Europe for at least one year.
Archives
September 2020
Categories |
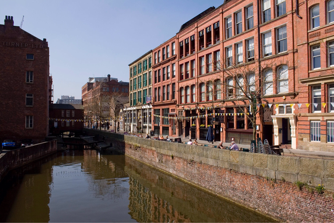
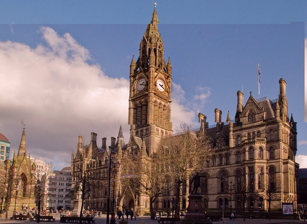
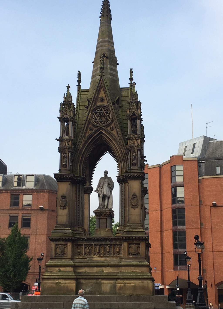
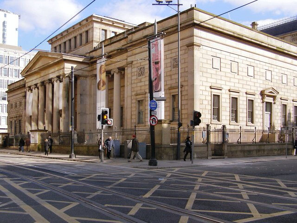

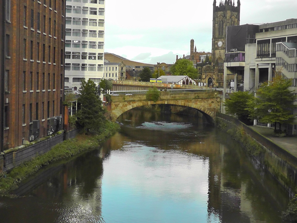
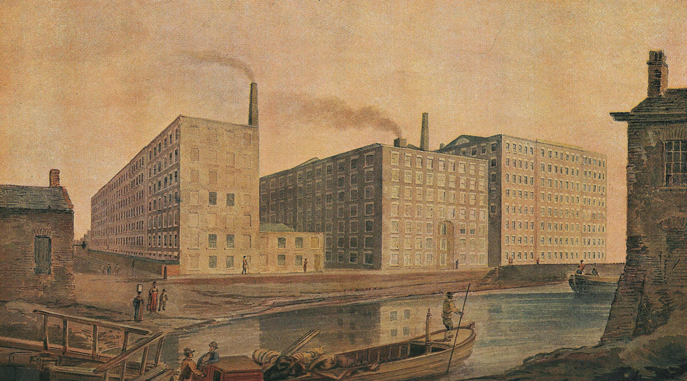
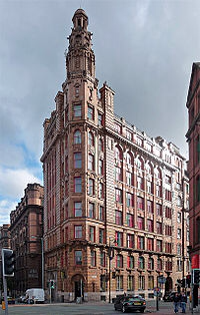
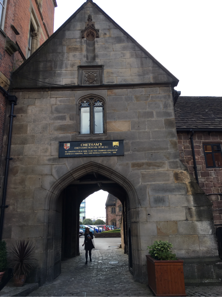
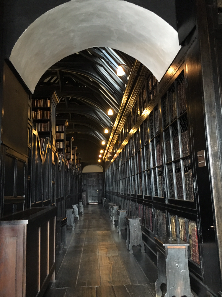
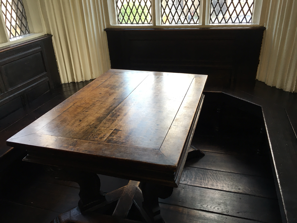
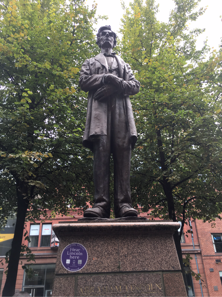
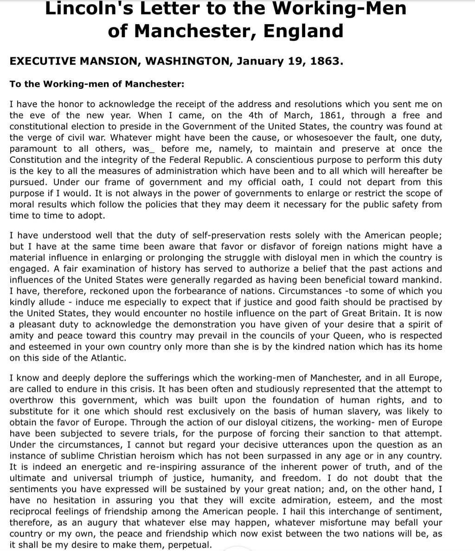

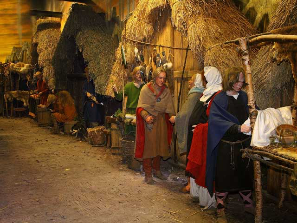
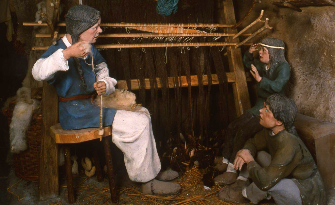
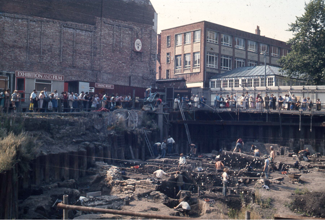
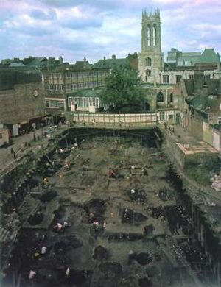
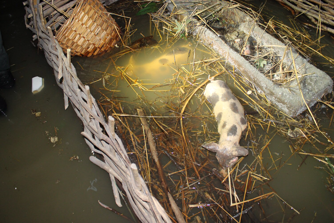
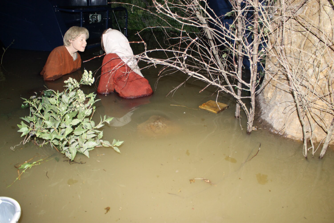
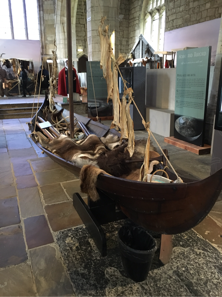
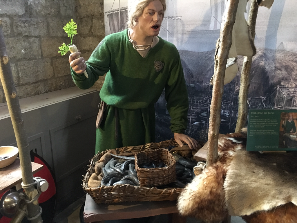
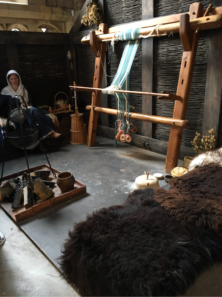
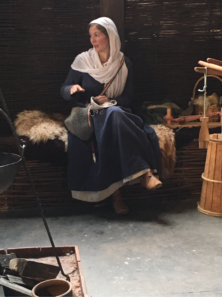
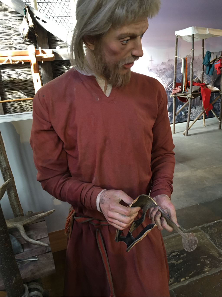
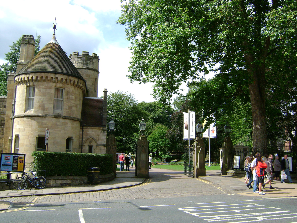
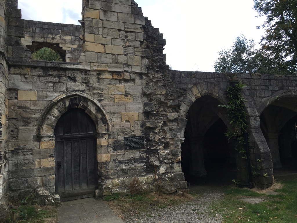
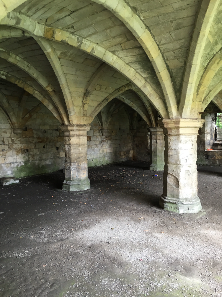
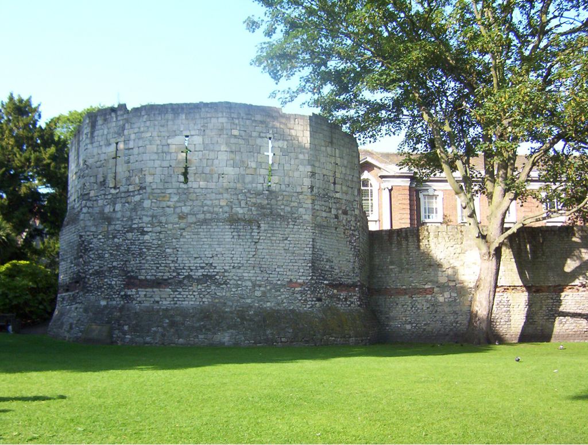
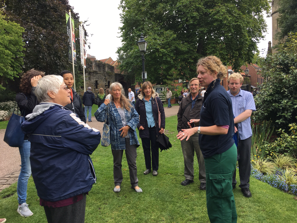
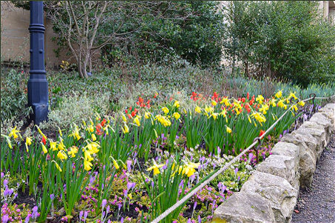
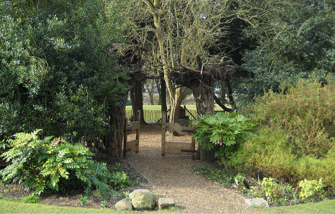
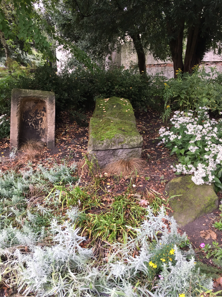
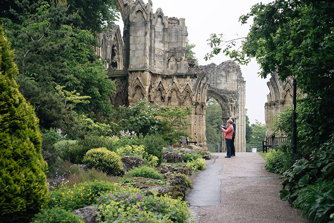
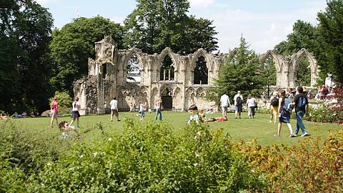
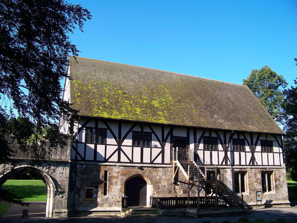
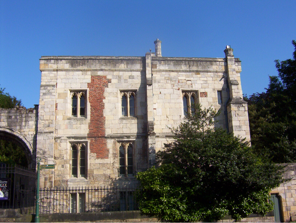
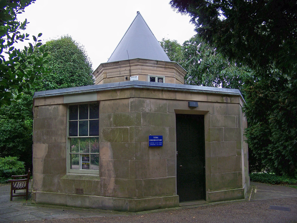
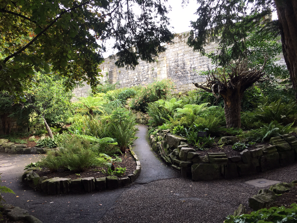
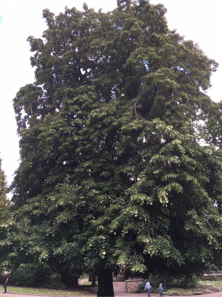
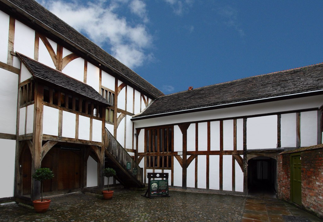
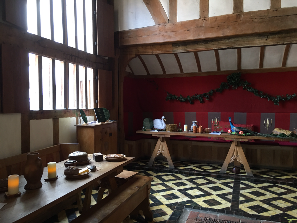
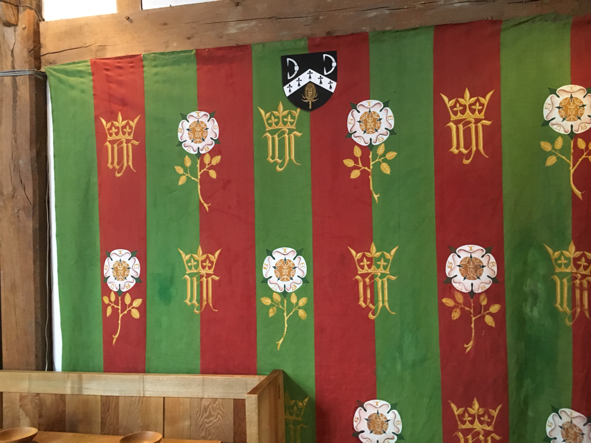
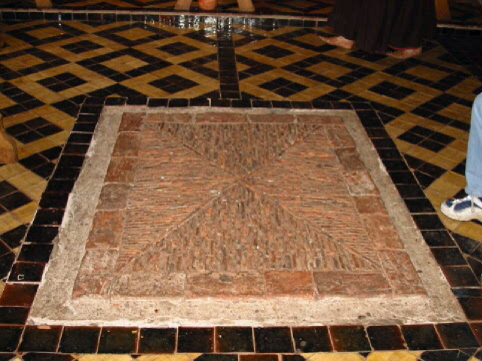
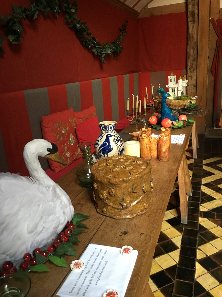
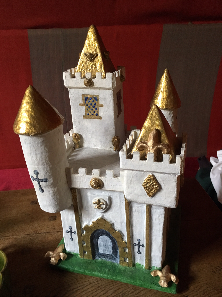
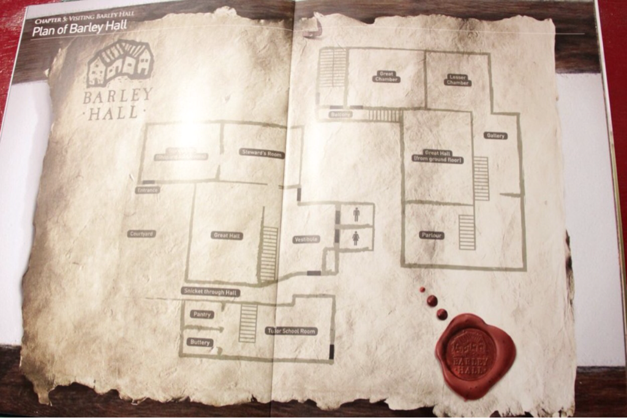
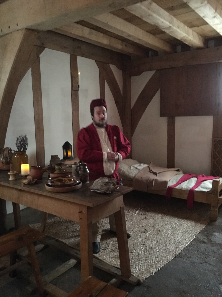
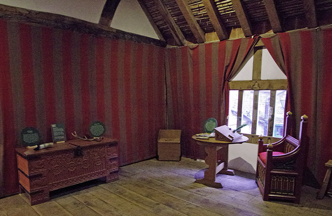
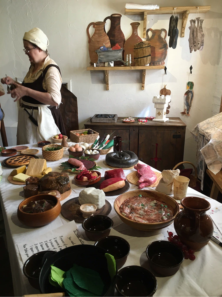
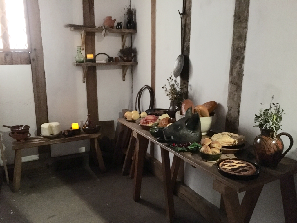
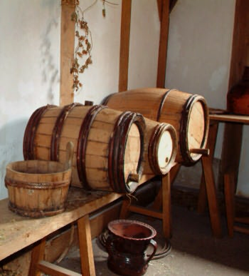
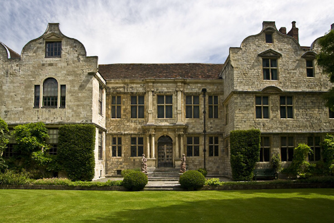
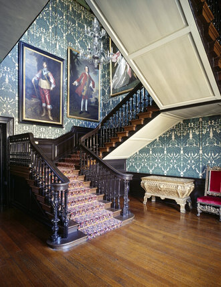
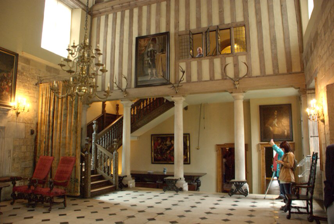
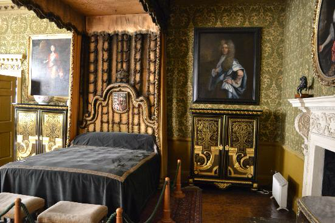
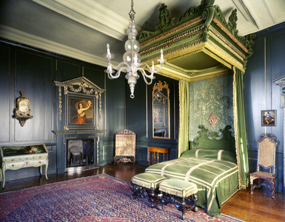
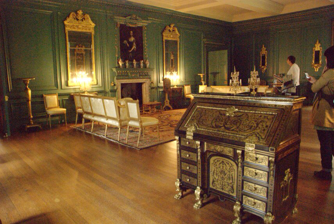
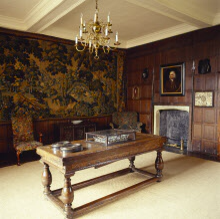
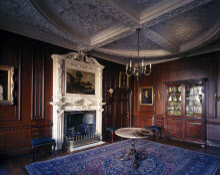
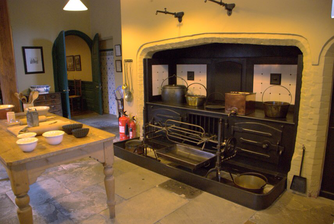
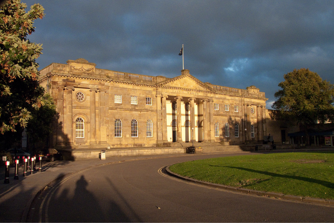
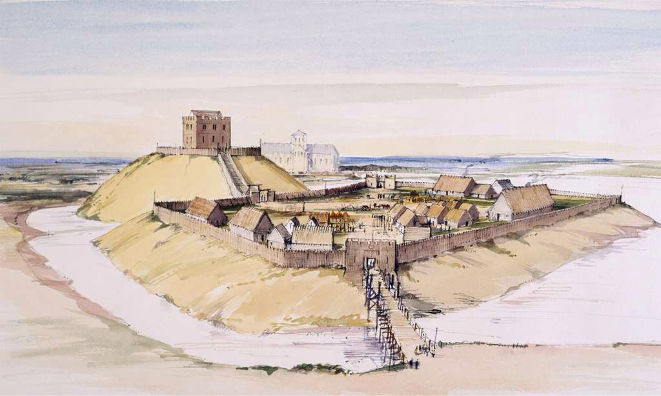
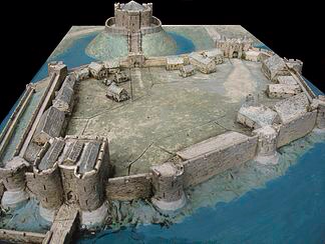
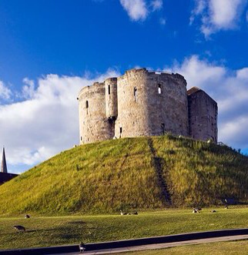
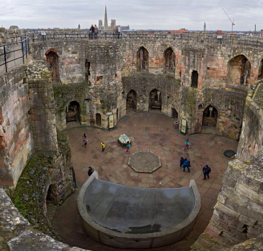
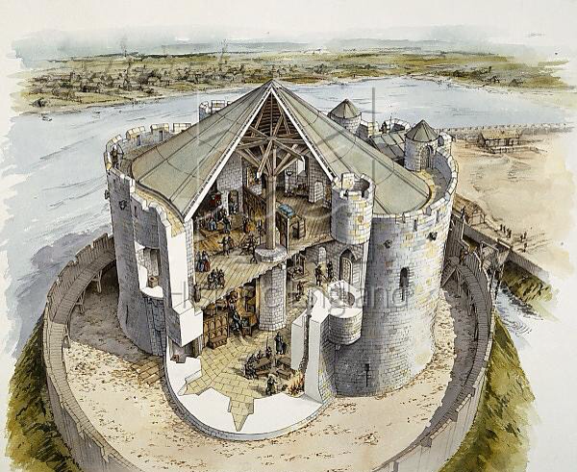
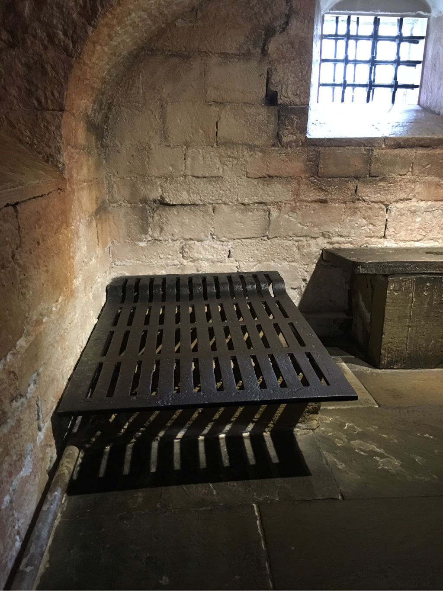
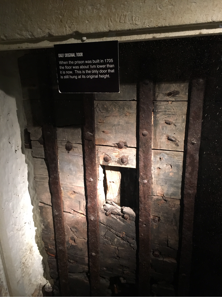
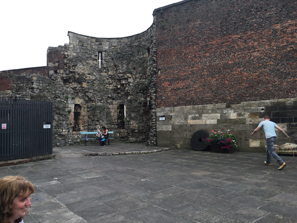
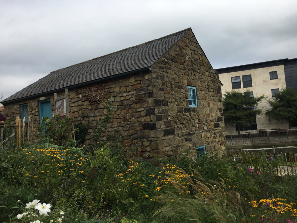
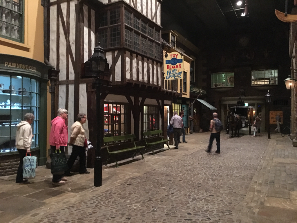
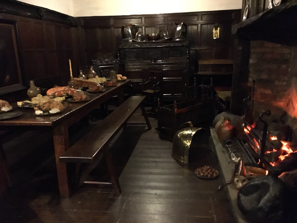
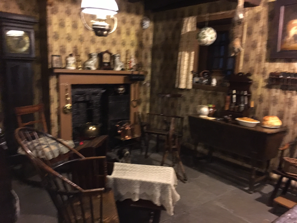
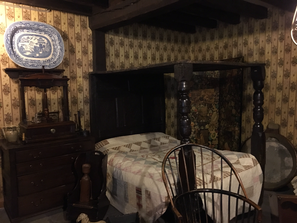
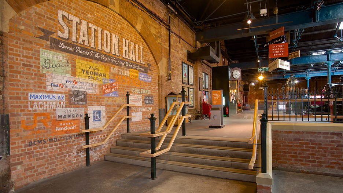
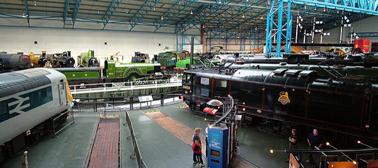

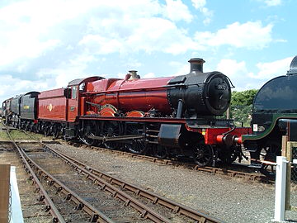
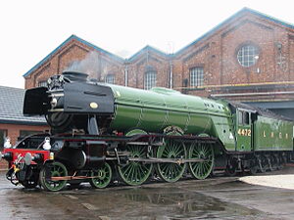

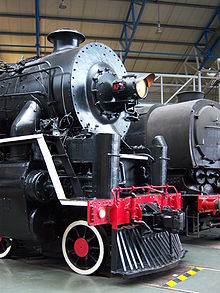

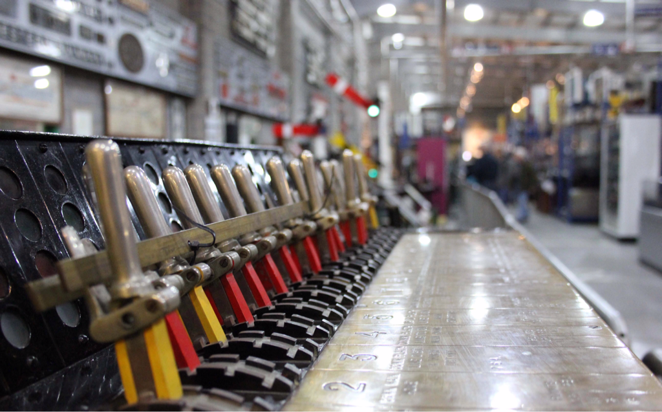
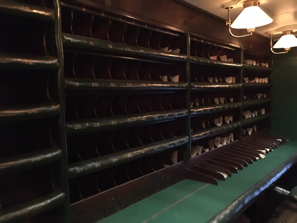
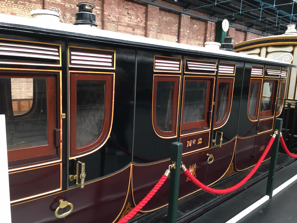
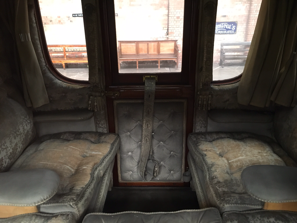
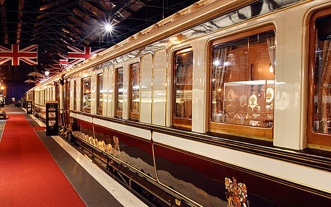
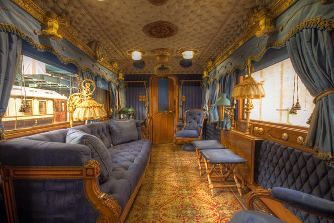
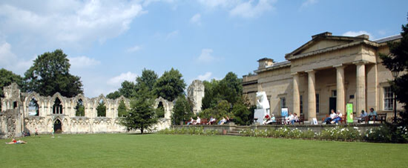
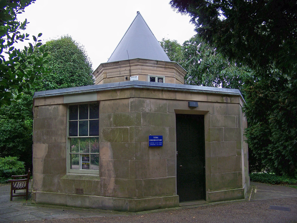
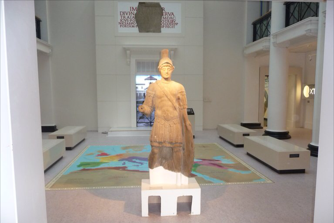
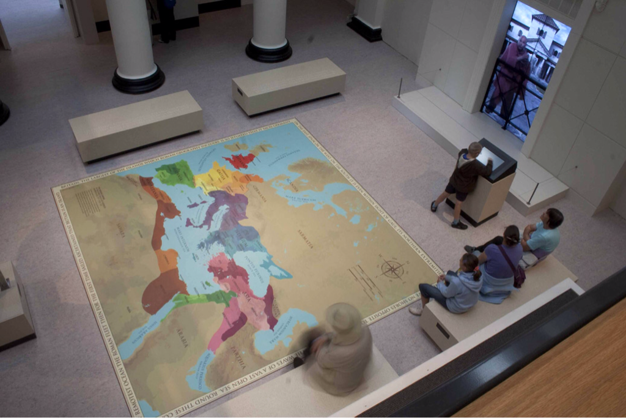
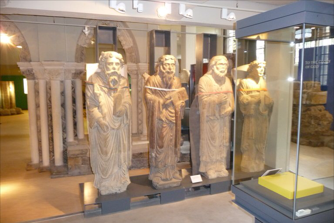
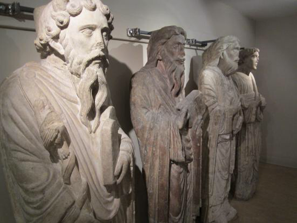
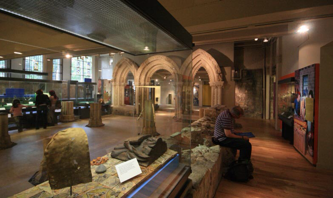
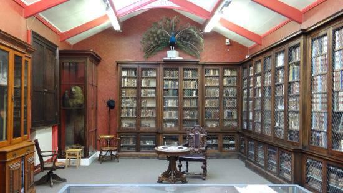
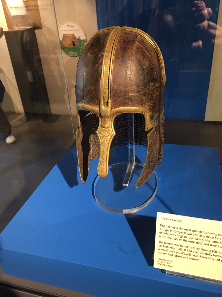

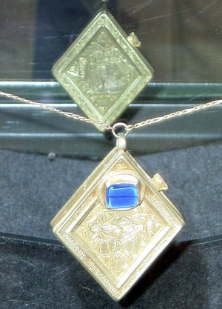
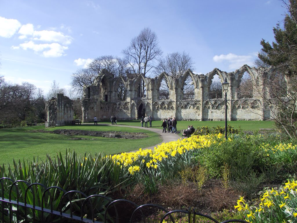
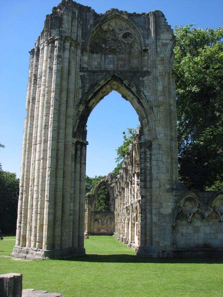
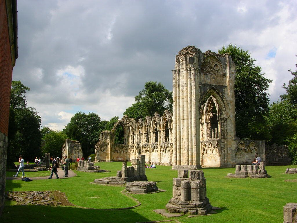
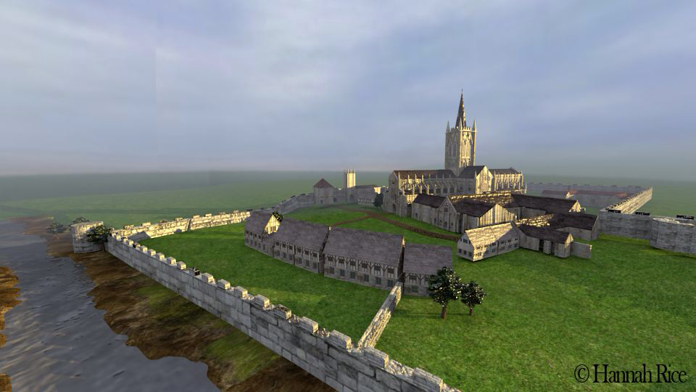
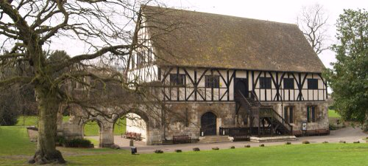
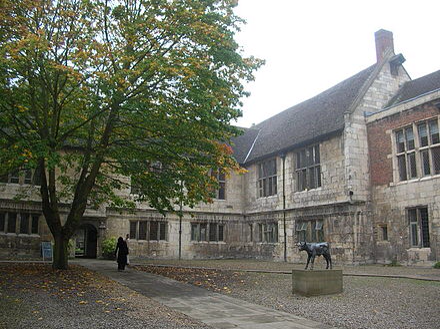
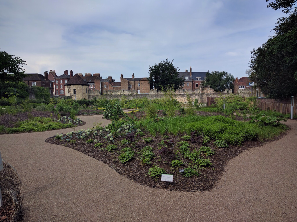
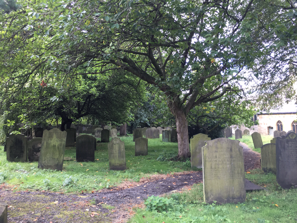
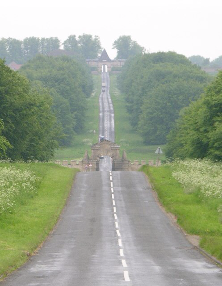
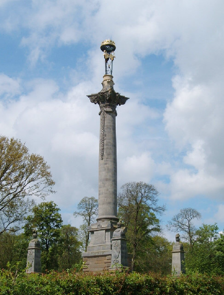
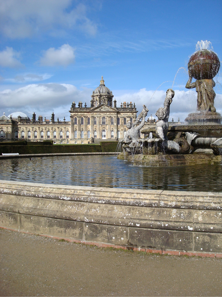
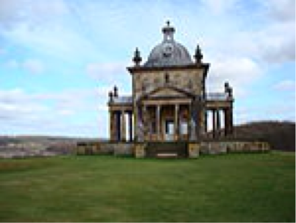
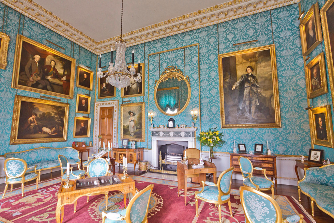
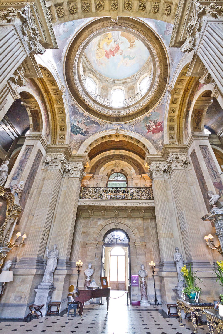
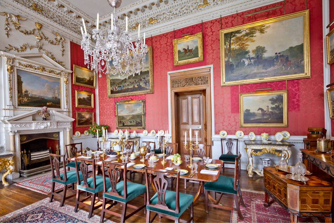
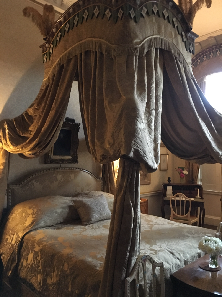
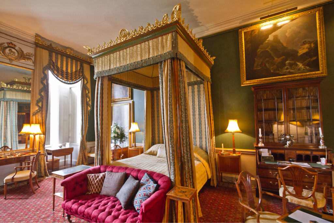
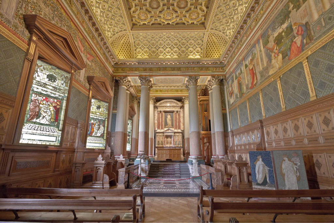
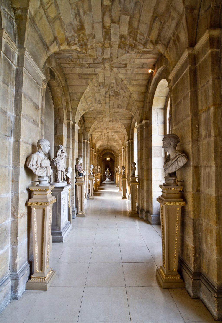
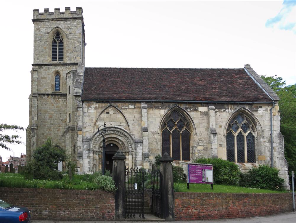
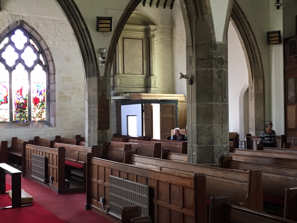
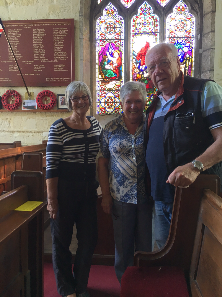
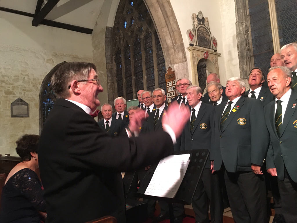
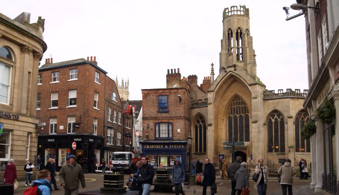
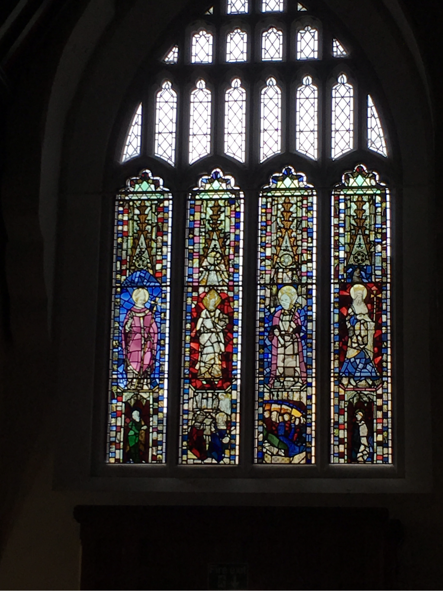
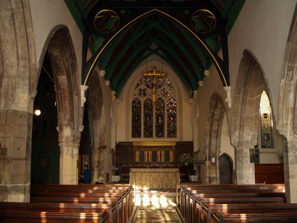
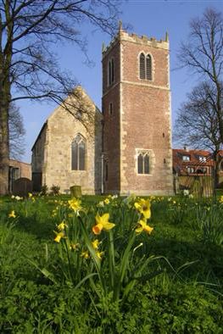
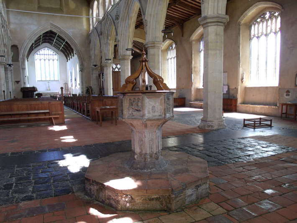
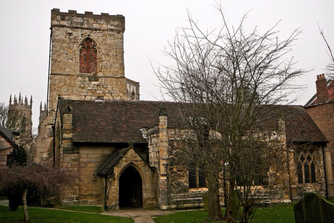
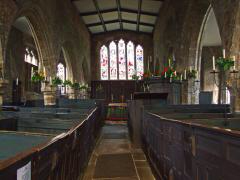
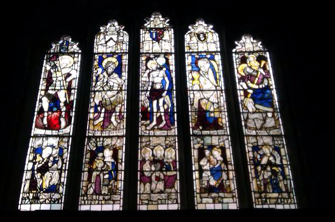
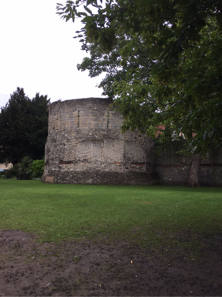
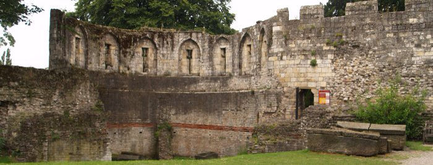
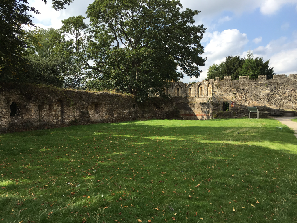
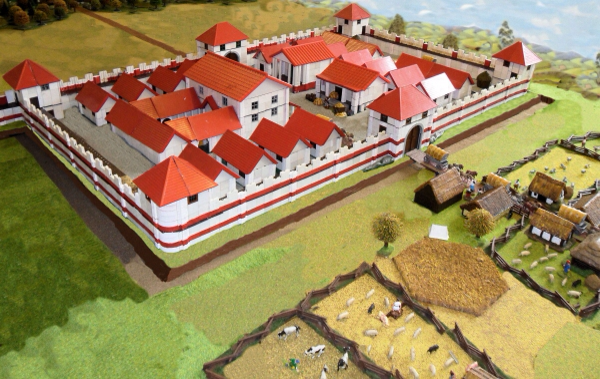
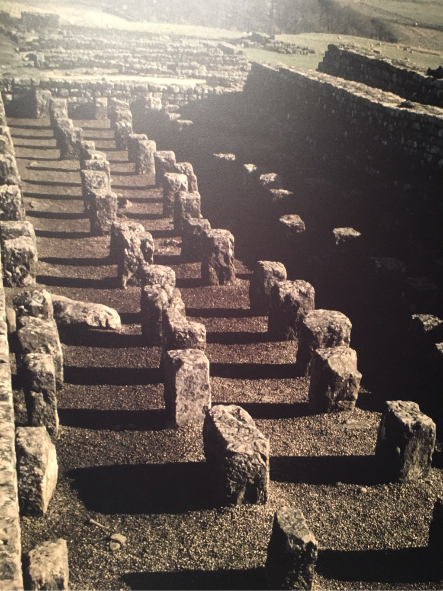
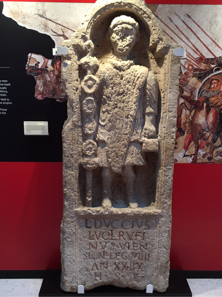
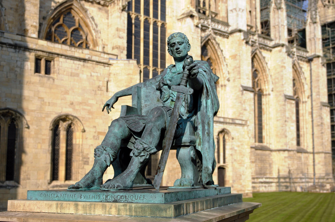
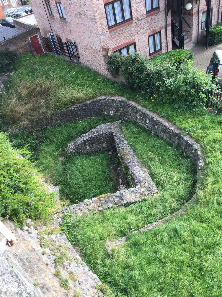
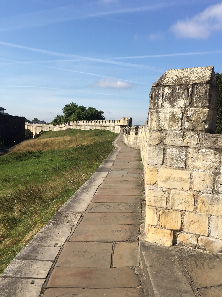
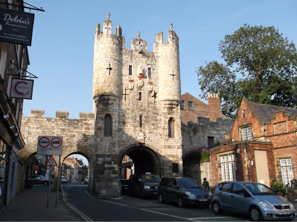
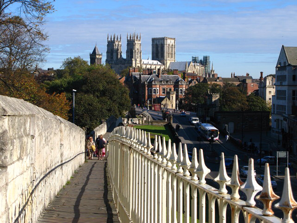
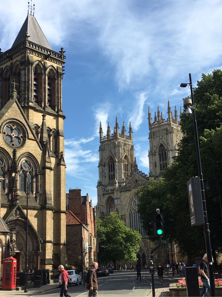
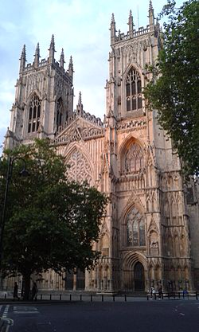
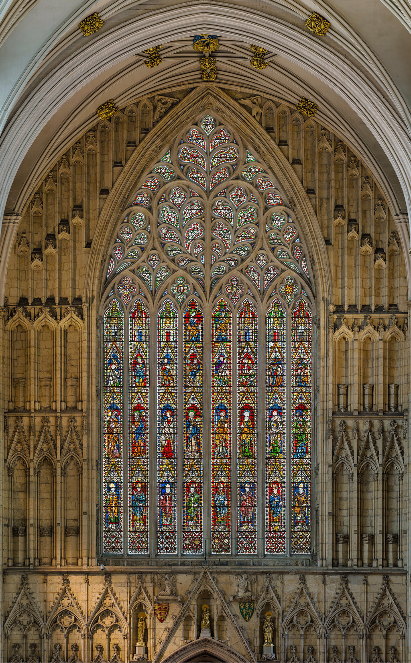
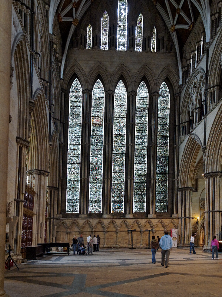
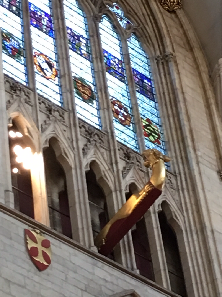
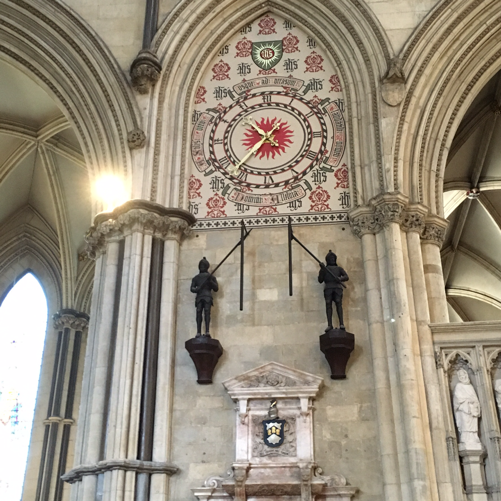
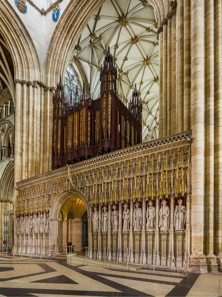
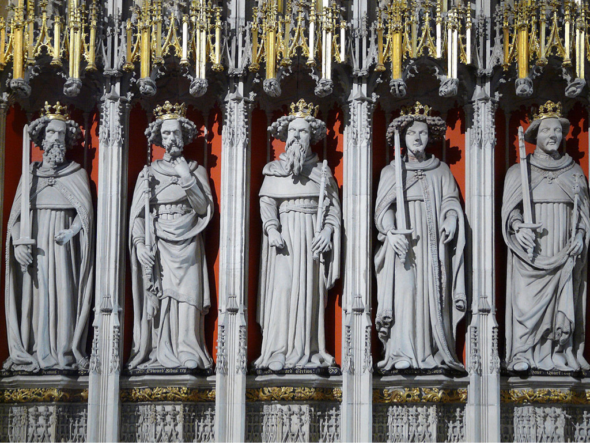
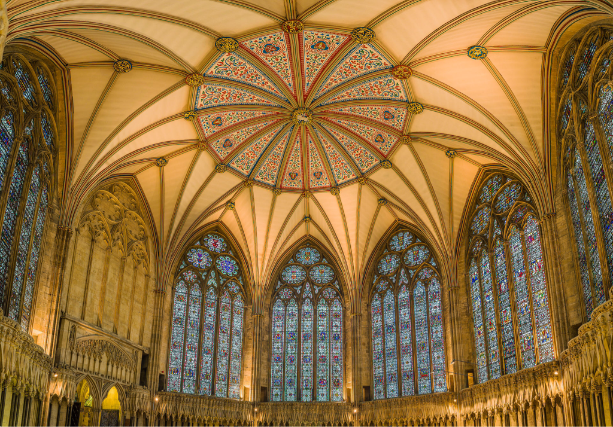
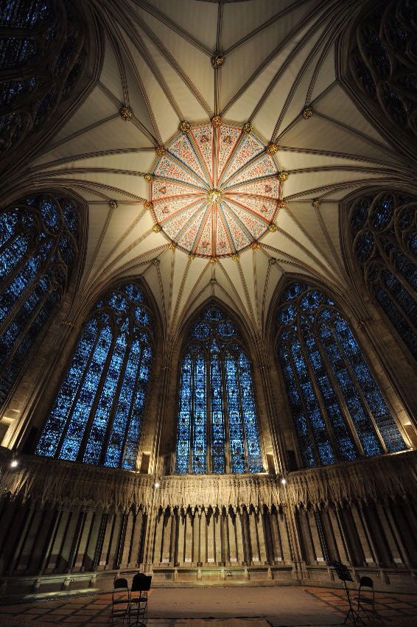
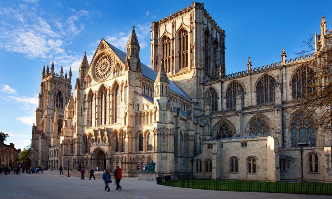
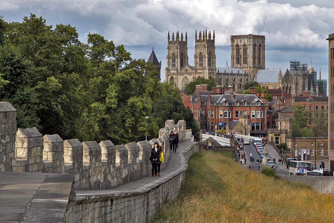
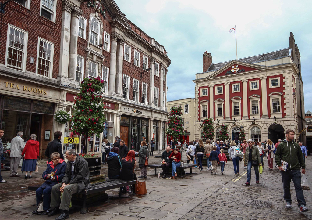
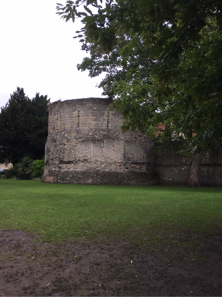
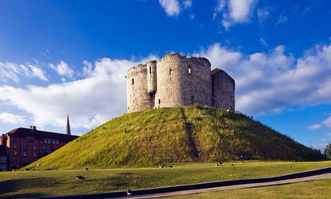
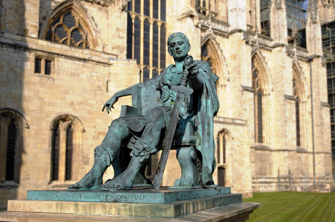
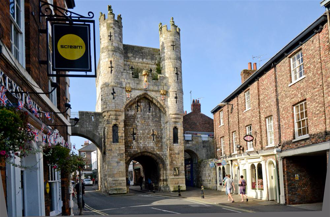
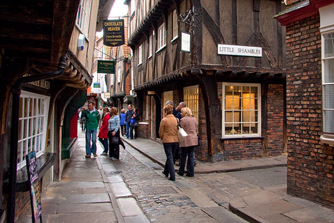
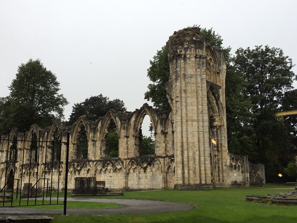
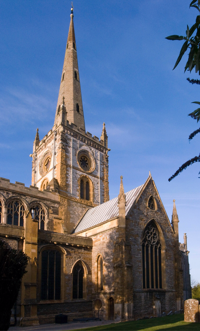
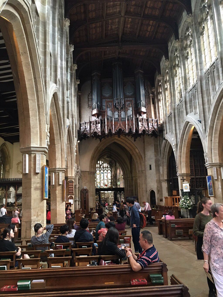
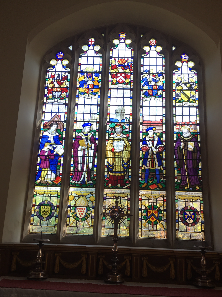
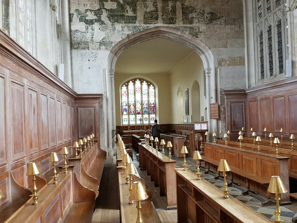
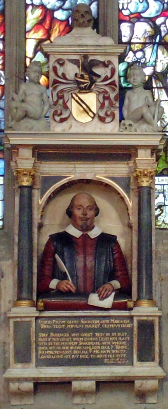
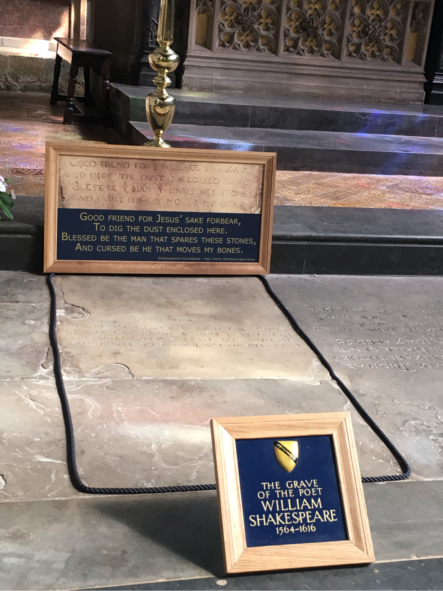
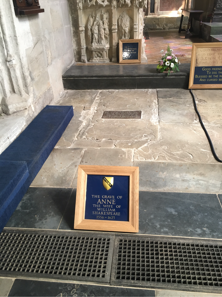
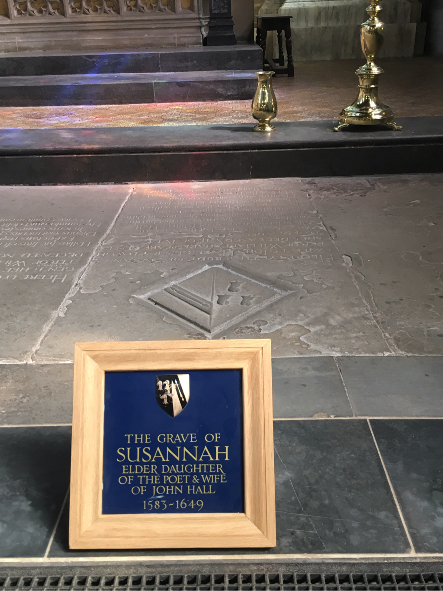
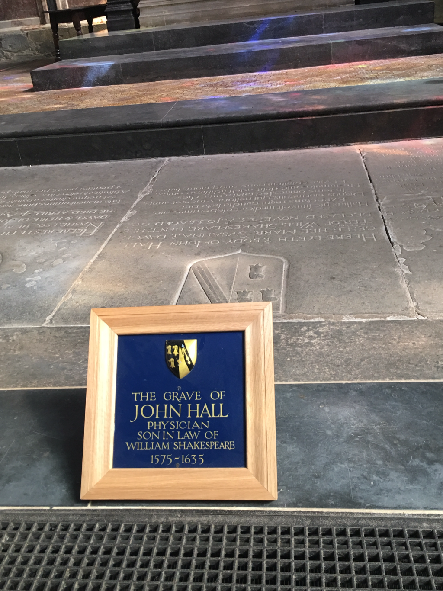
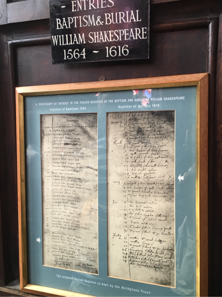
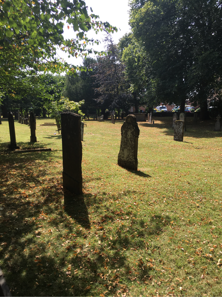
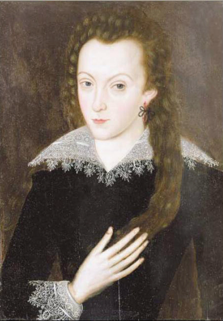
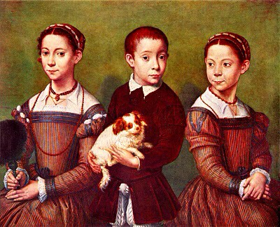
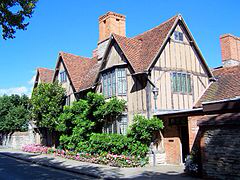
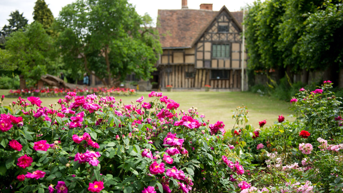
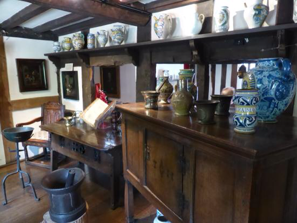
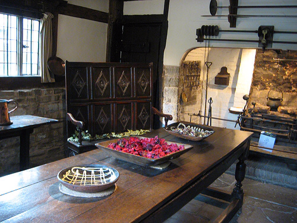
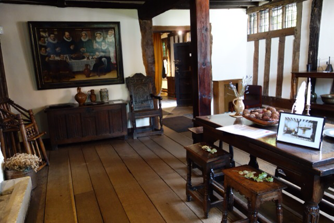
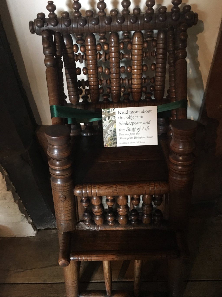
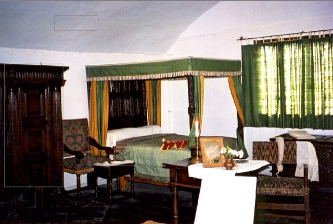
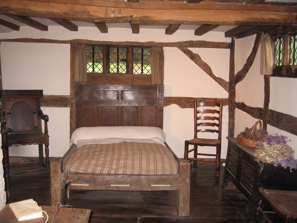
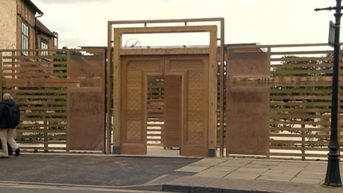
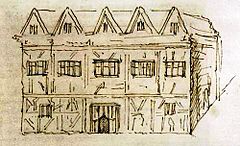
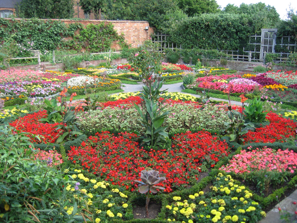
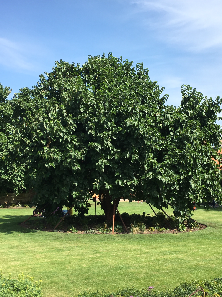
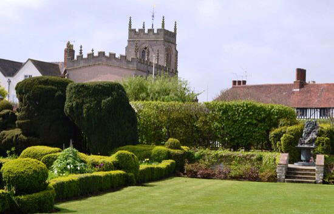
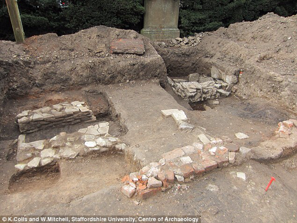
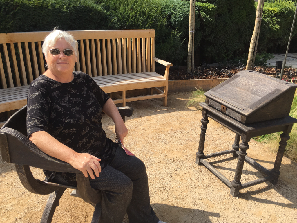
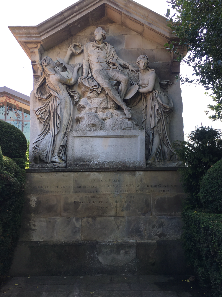
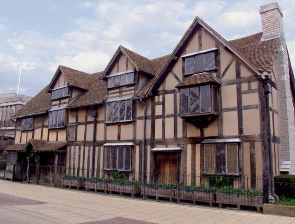
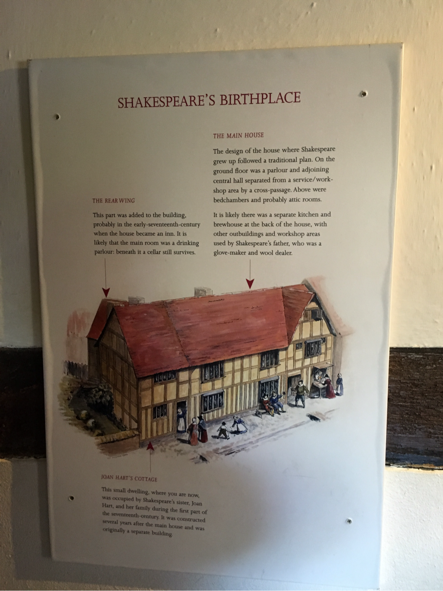
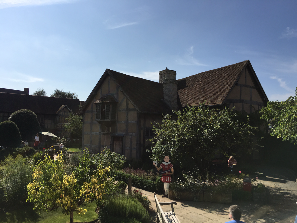
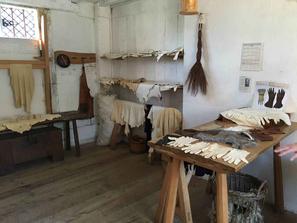
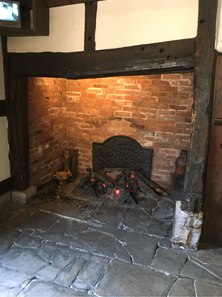
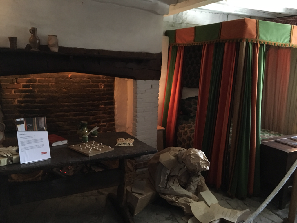
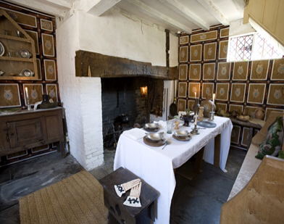
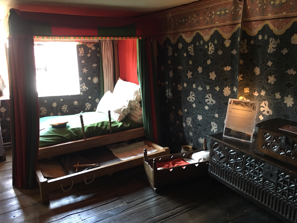
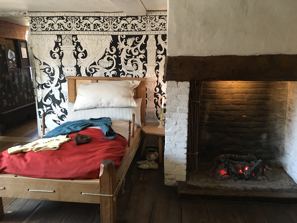
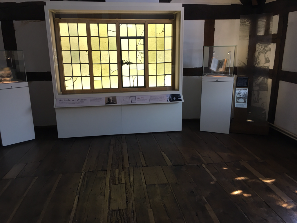
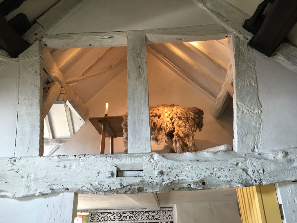
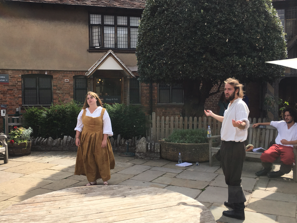
 RSS Feed
RSS Feed
