|
There is a lot of history to be discovered in York. Much of it is right out in the open and quite evident (e.g. York Minster, the ruins of St. Mary's Abbey, et.). However, some of it takes a little bit of exploration to find. One such "hidden" historical site is the medieval town house known as "Barley Hall." Tucked away down the Coffee Yard alley off of Stonegate, this elegant town house for the Nostell Priory monks was originally built in 1360. By the early 1400's, however, the Priory monks were in financial trouble, so they began renting out the property. One long term renter was local goldsmith, William Snawell, who would eventually become Lord Mayor of York. Over the succeeding years, the building slowly deteriorated because of a lack of proper maintenance. By the late twentieth century, it was slated for demolition when the York Archeological Trust purchased it and began to restore the building to its 14th century heyday look. We were very glad that they saved this structure, and that we were able to find it. Walking through this medieval townhouse provided us with a unique perspective of what life must have been like here 600 years ago. This was a great experience for us. Named after the president of the York Archeological Trust at the time of its restoration, Barley Hall sits at the end of Coffee Yard alley. The Great Hall was used by Snawell, Lord Mayor of York, to entertain guests, as well as to show off his wealth. The wall hangings in the Great Hall were simply painted cloth to resemble more expensive tapestries... ...while in the middle of the floor was a large fire pit to warm the room During banquets in the Great hall, food would be presented to look life-like, obliviously not aware of contamination. The heads, necks, and beaks would be removed intact, and the feathers of the swan and the peacock would be carefully saved while the whole birds were cooked. They all would then be placed back on the meat in their original positions to create the image of the birds still being alive. Notice how life-like the swan and peacock do look in this photo. Deserts, made of Marchpane (powered almonds, sugar, and rose water), were elaborately created to show off the wealth of the host. Presented here is a copy of the floor plan of Barley Hall. This bedroom served double-duty as a room for breakfast. The "Lesser Chamber" was used by Snawell to transact his business dealings. The table was deliberately placed next to the window for light to work by. The kitchen and food preparation area was located on the ground floor just across the hallway from the Great Hall so that the food would still be warm when served... ...and the pantry was next to the kitchen... ...as well as the room for the wine casks.
0 Comments
Leave a Reply. |
Carl and Lorraine Aveni are two retirees planning on traveling through Europe for at least one year.
Archives
September 2020
Categories |
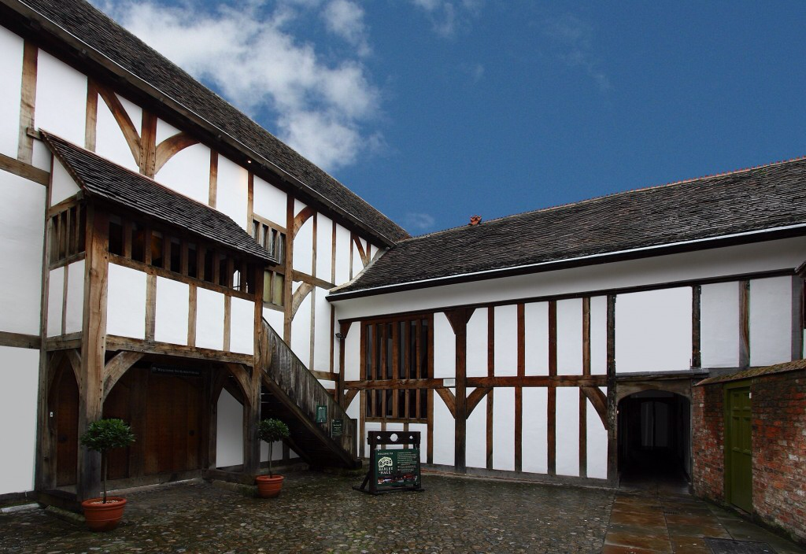
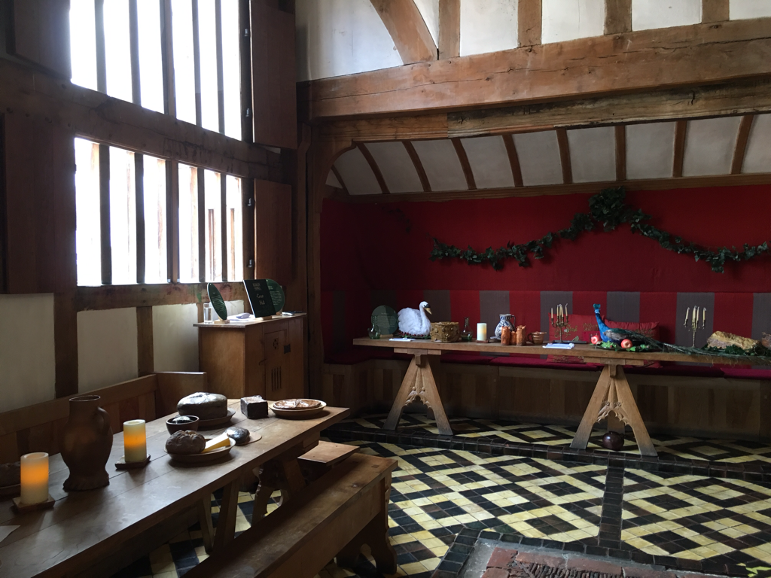
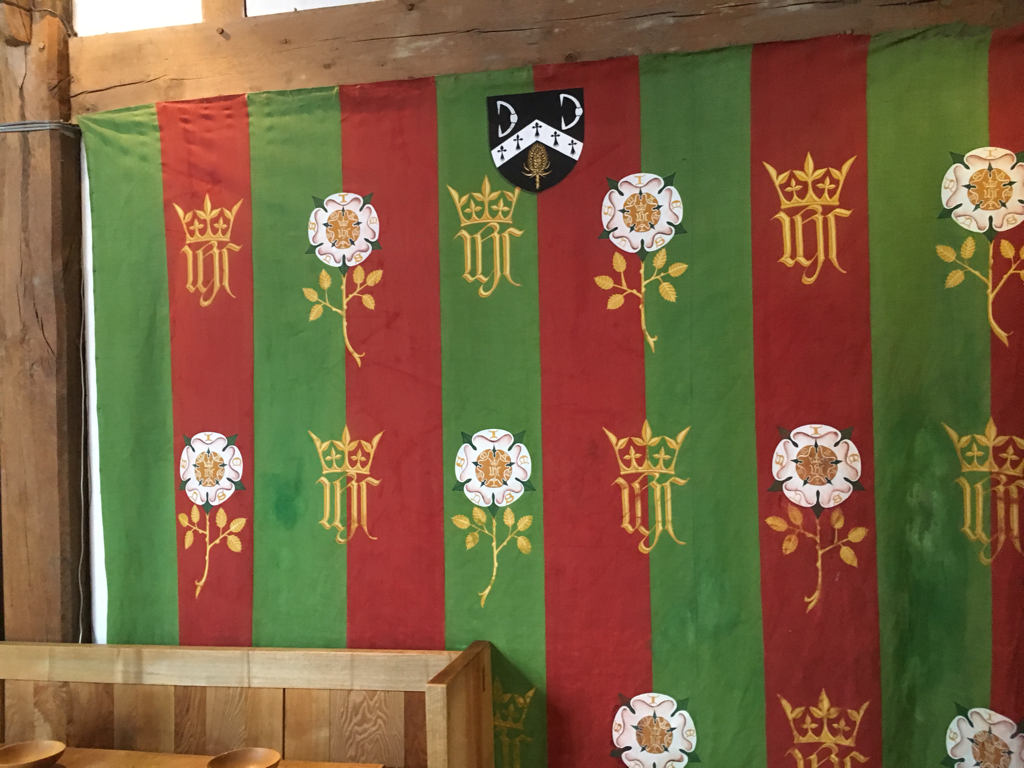
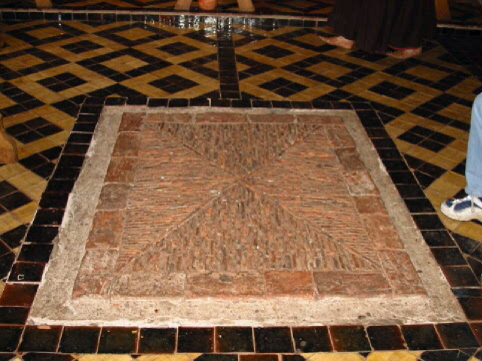
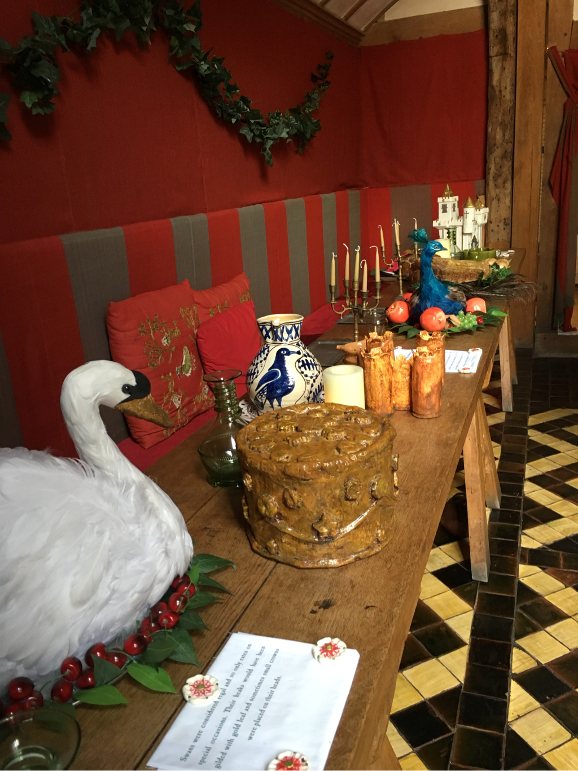
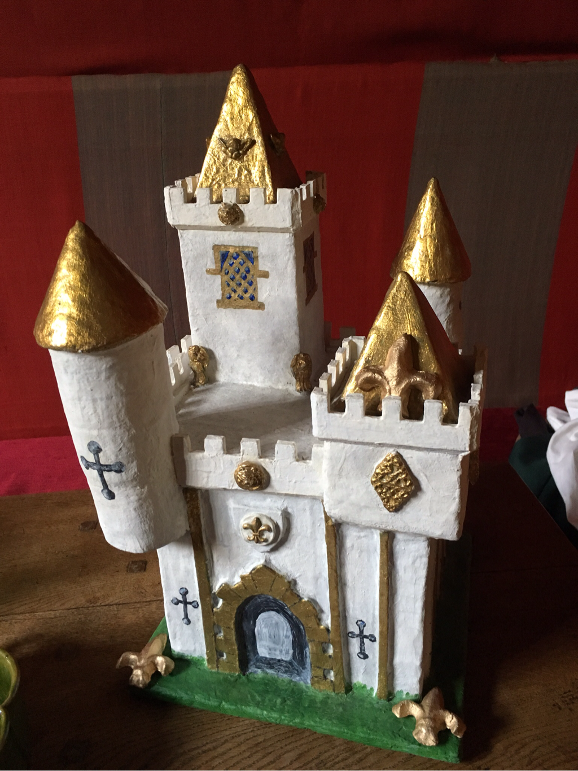
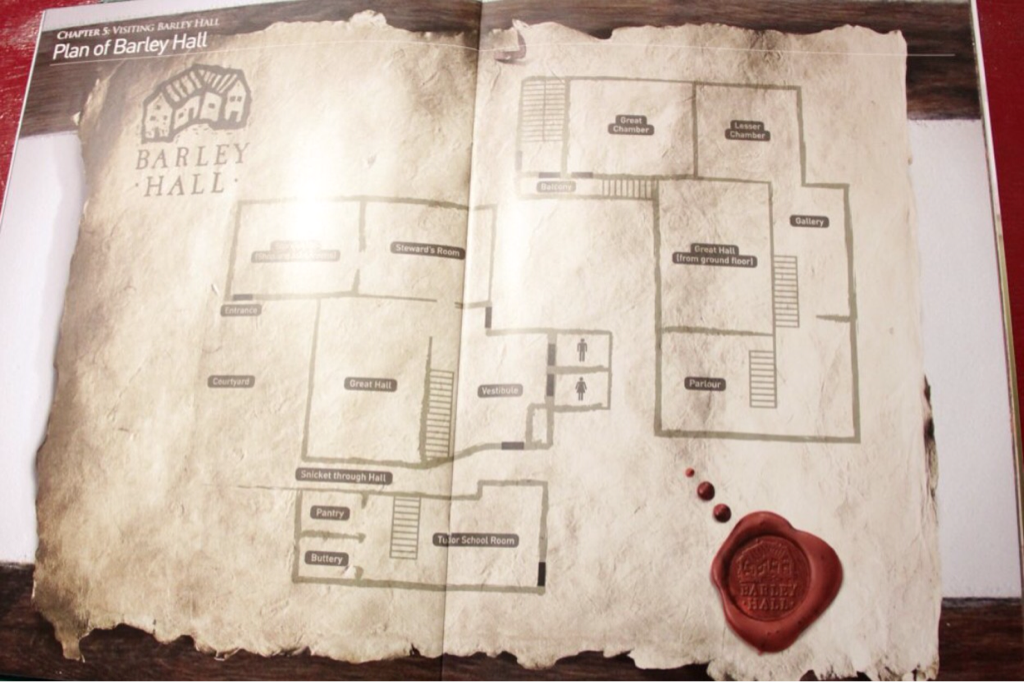
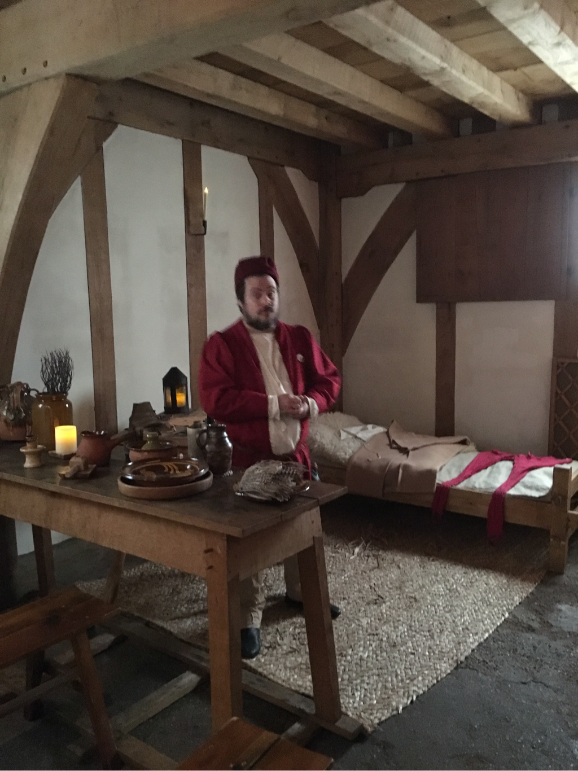
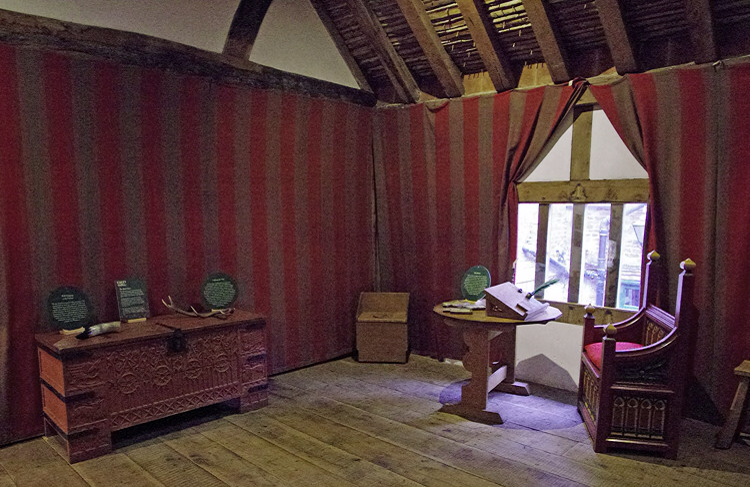
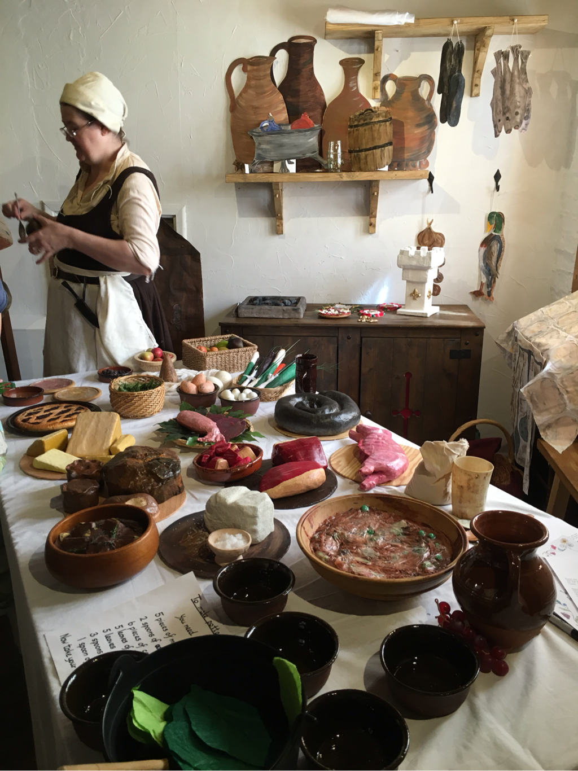
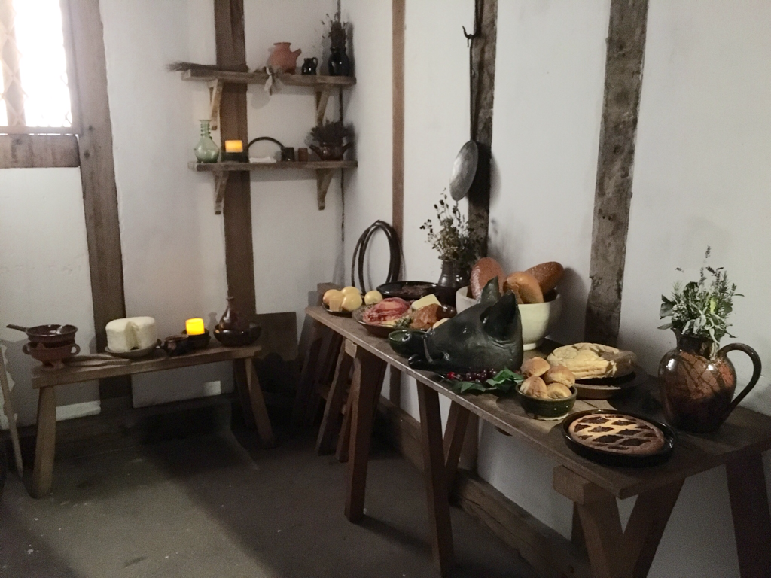
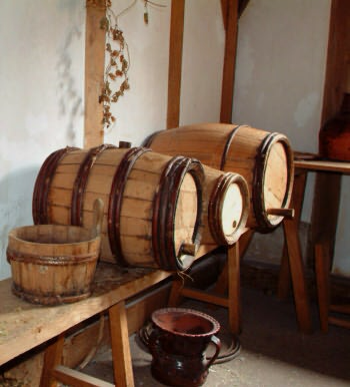
 RSS Feed
RSS Feed
