Prior to the Opera House’s construction, the area was a large empty space that, reportedly, was awaiting the construction of a private mansion for the governor of the Provence. That never happened. Opera House architect, Charles Millardet, was inspired by the ancient Theater of Marcellus in Rome. Thus, his design was dominated by ten statues depicting Apollo (Greek god of the arts), surrounded by his muses. The building’s rounded facade, built in Italian-style, was not very popular with Rennes’ inhabitants, who would have preferred it being constructed in the flat facade French-style, because of national pride.
During 1856, a chimney fire in the Opera House’s foyer destroyed the building. It was subsequently rebuilt to its original appearance. The seating plan for opera attendees mirrored the class distinctions of the times; facing the stage on the ground floor was seating reserved for the “middle class,” while the first balcony and box seats were designated for the upper class/ wealthy patrons. The top balcony , nicknamed by locals as “the gods’” section, was designated for students and prostitutes ( we will leave to your imagination as to why these two groups were intermingled). Located under the stage proper was space for rehearsals.
At the time of the Opera House’s opening, the stated primary reason for attending a performance was “to see and be seen.” Thus, its interior horseshoe shape, with the boxes facing the public (rather than the stage) made it more of a place for socializing than respecting the actors’ performance.
While the Opera House’s origins were steeped in the early 19th century traditions, its life today reflects modern technology. Every two years, its performances are displayed onto the big screens of thirty cities around the Brittany area. In addition, open-air performances, displayed on City Hall Plaza’s big screens, attract at least twenty thousand patrons.
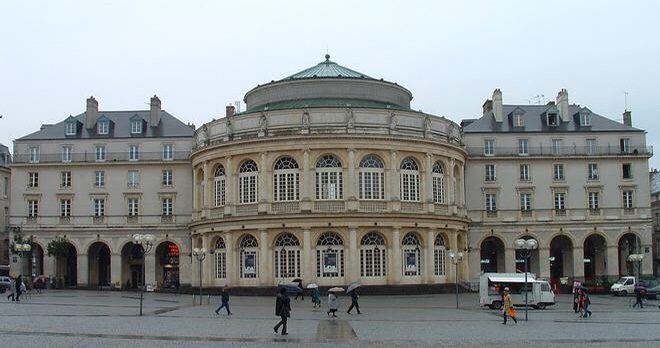
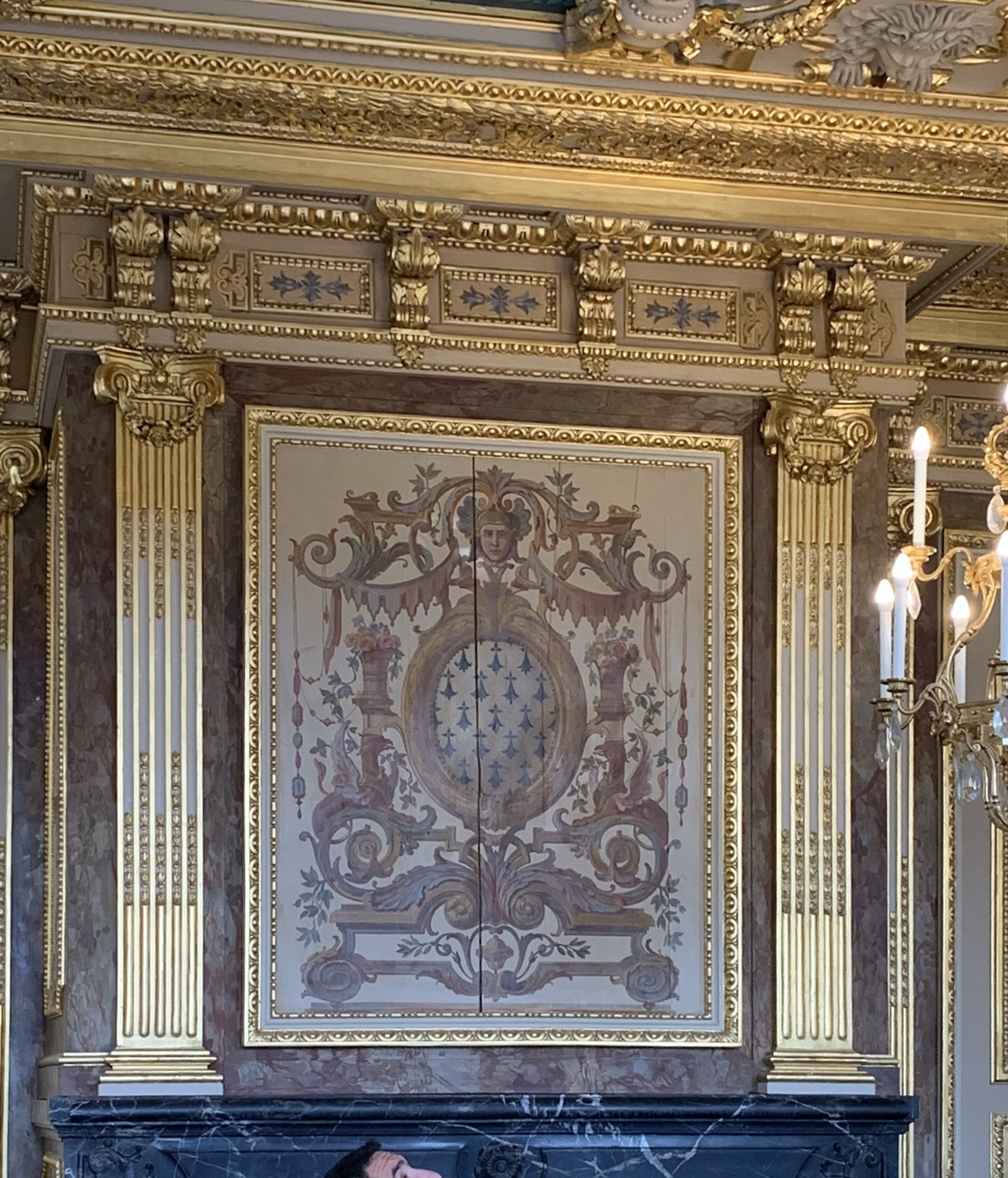

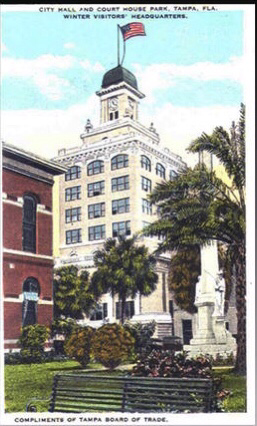
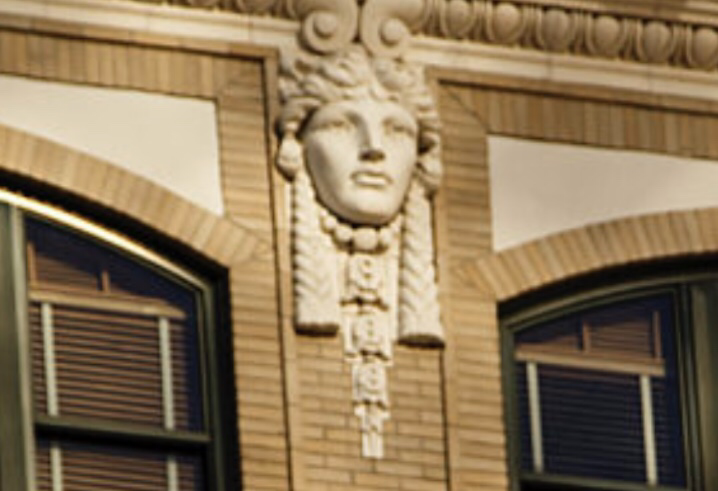
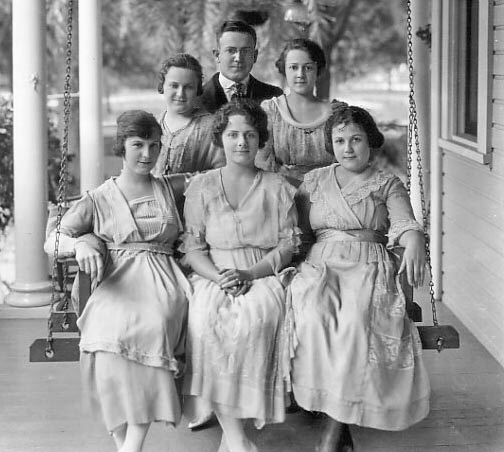
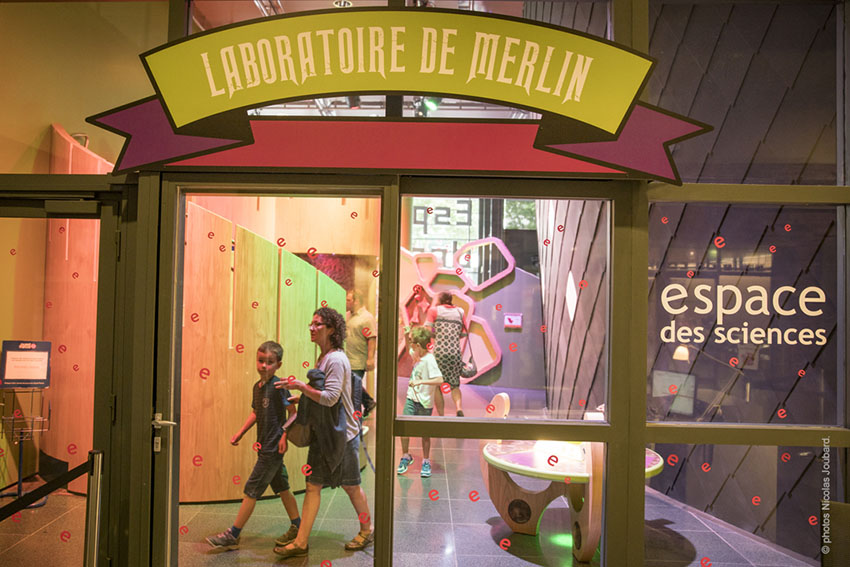
 RSS Feed
RSS Feed
